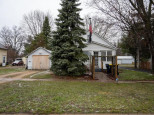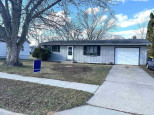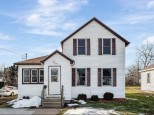Property Description for 611 Mansion Street, Mauston, WI 53948
Affordable 2 bedroom 1 bathroom Ranch house now for sale. This is a great home to start creating some equity. Walk through the front door through a porch and into your new home featuring newer floors, updated bath, and new built in media center. Just 1.5 blocks away from the nearest gas station and views of the Lemonweir River, great fishing! Location is great location within walking distance to parks, downtown Mauston and retail.
- Finished Square Feet: 800
- Finished Above Ground Square Feet: 800
- Waterfront:
- Building Type: 1 story
- Subdivision:
- County: Juneau
- Lot Acres: 0.09
- Elementary School: Call School District
- Middle School: Call School District
- High School: Mauston
- Property Type: Single Family
- Estimated Age: 1940
- Garage: None
- Basement: Crawl space, Other Foundation
- Style: Ranch
- MLS #: 1976235
- Taxes: $556
- Master Bedroom: 12x8
- Bedroom #2: 12x7
- Kitchen: 15x10
- Living/Grt Rm: 17x14
- Dining Room: 14x10
- Laundry: Open
- Dining Area: 14x10








































