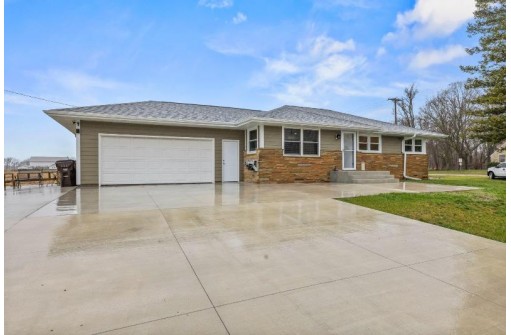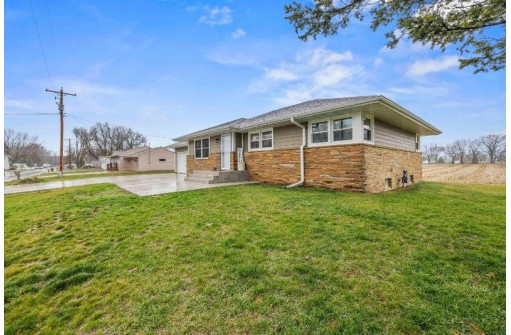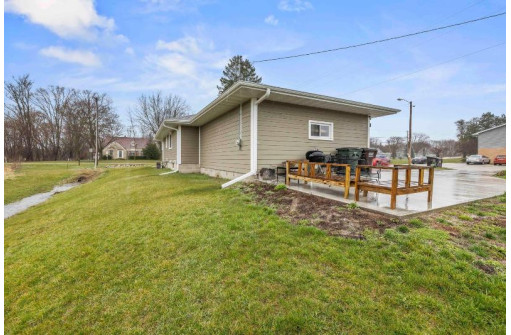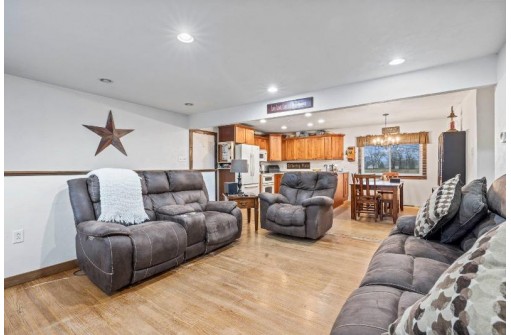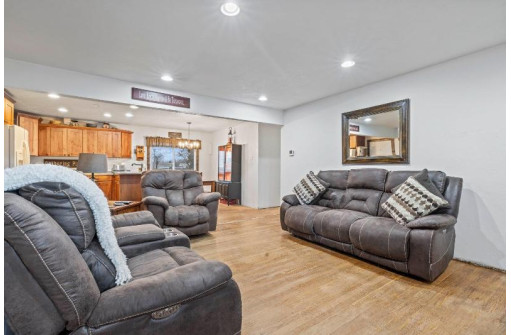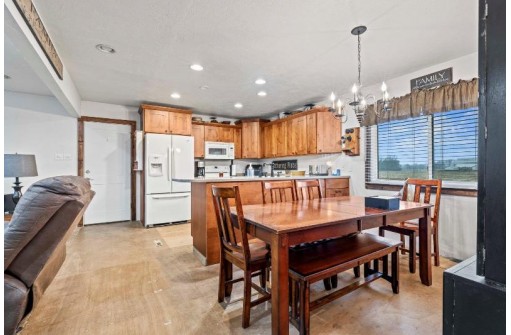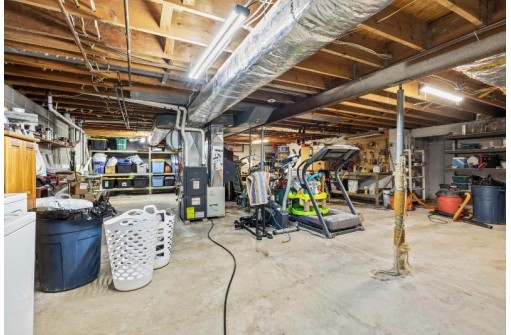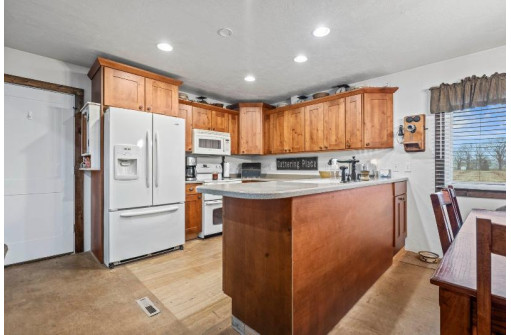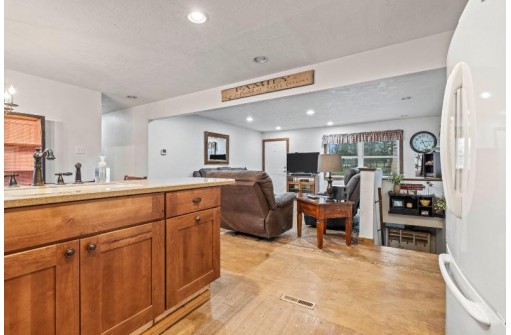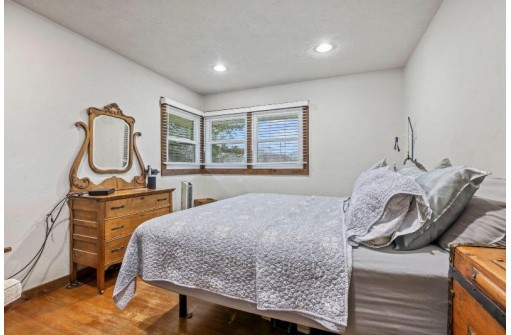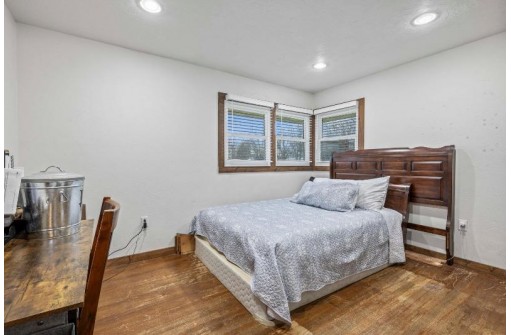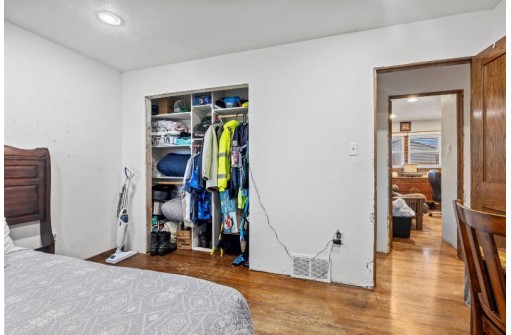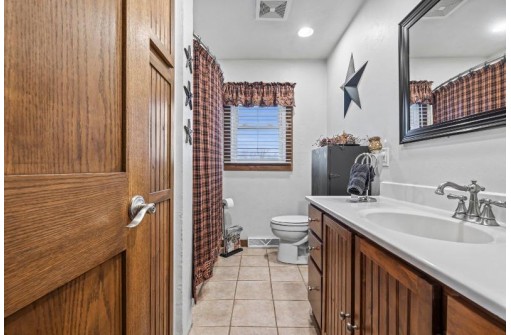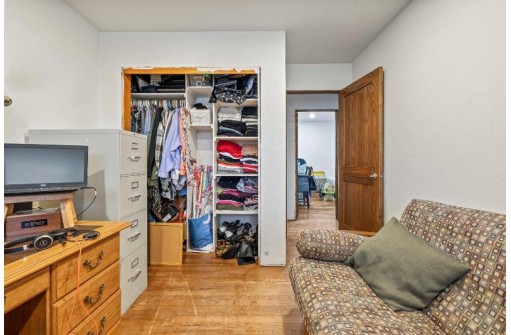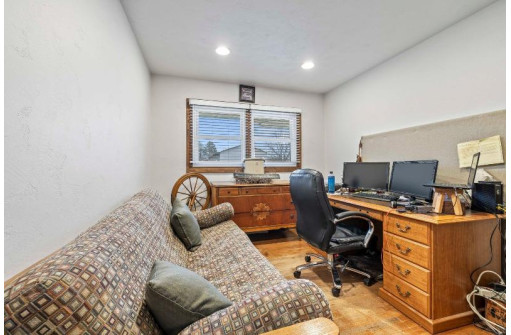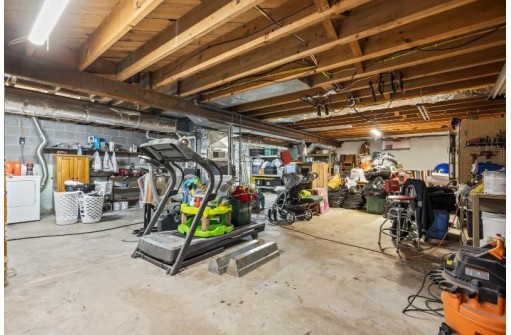Property Description for 323 Garfield Street, Palmyra, WI 53156
This awesome ranch home sits in a perfect location! Walking distance to downtown yet on the edge with a corner lot and the most beautiful sunset you have ever seen right out your kitchen window. All the big items have been done like roof, windows, siding, gutters, furnace etc.... This is the perfect place to call home!
- Finished Square Feet: 1,124
- Finished Above Ground Square Feet: 1,124
- Waterfront:
- Building Type: 1 story
- Subdivision:
- County: Jefferson
- Lot Acres: 0.22
- Elementary School: Eagle
- Middle School: Palmyra-Eagle
- High School: Palmyra-Eagle
- Property Type: Single Family
- Estimated Age: 1958
- Garage: 2 car, Attached, Opener inc.
- Basement: 8 ft. + Ceiling, Full, Stubbed for Bathroom, Sump Pump
- Style: Ranch
- MLS #: 1974256
- Taxes: $2,752
- Master Bedroom: 11x10
- Bedroom #2: 10x9
- Bedroom #3: 10x9
- Kitchen: 11x10
- Living/Grt Rm: 14x12
- Dining Room: 11x9

