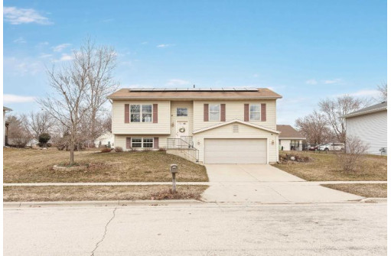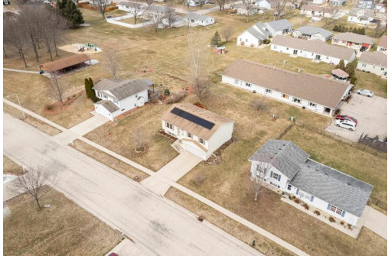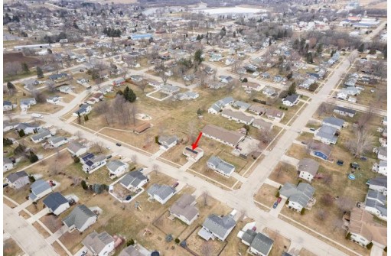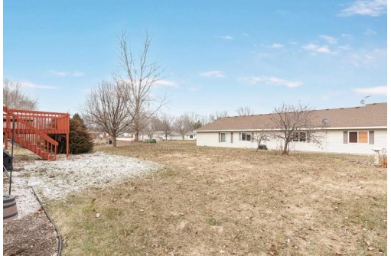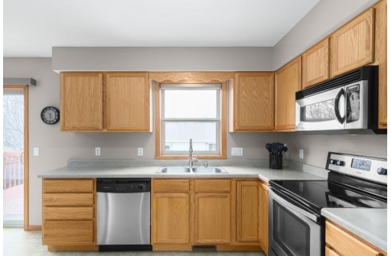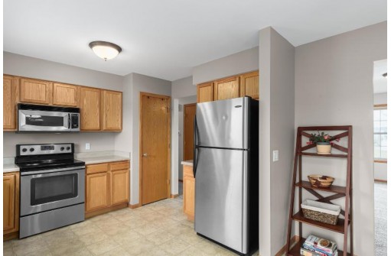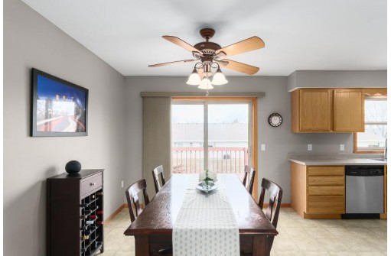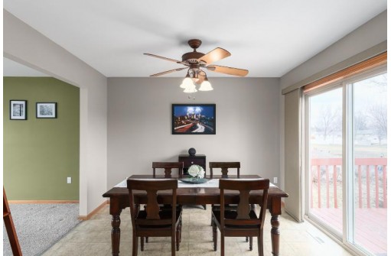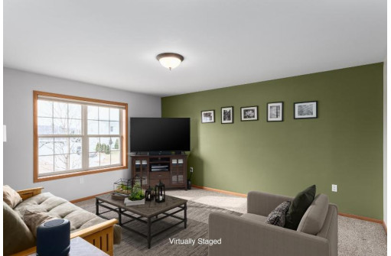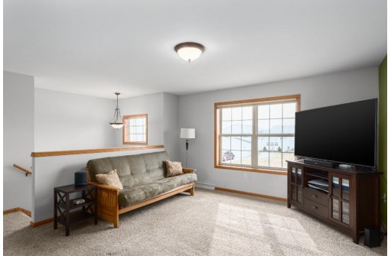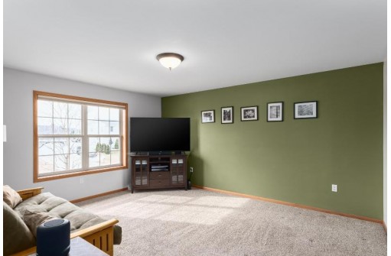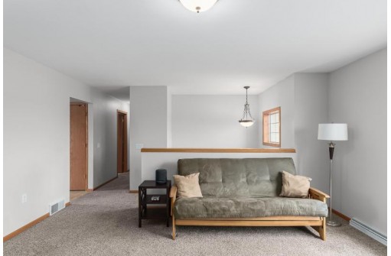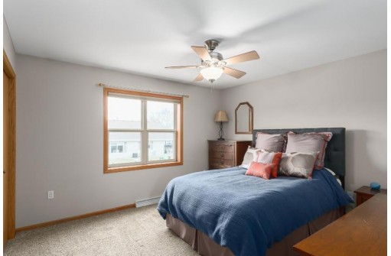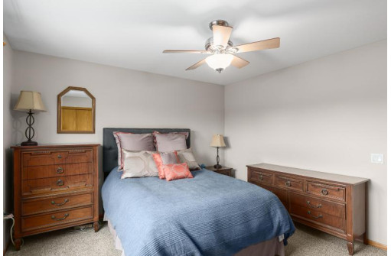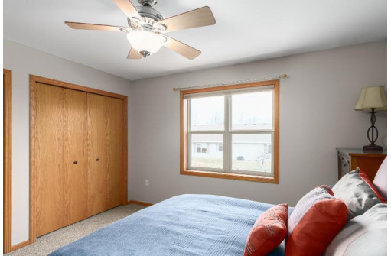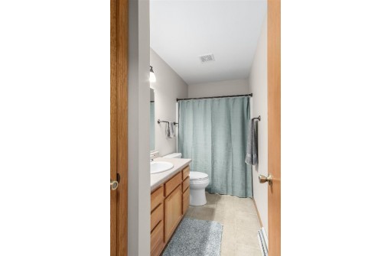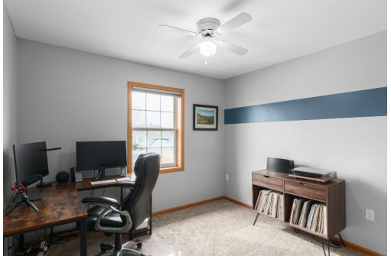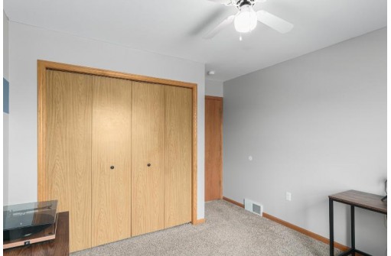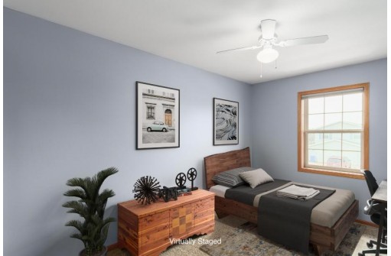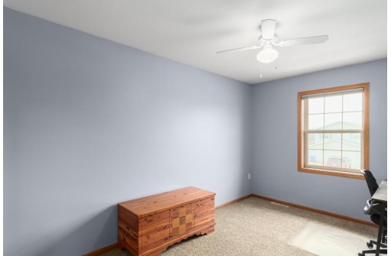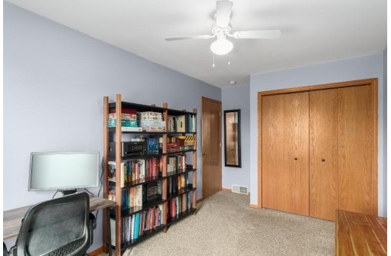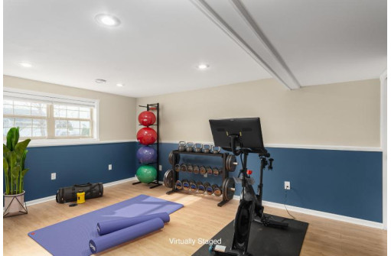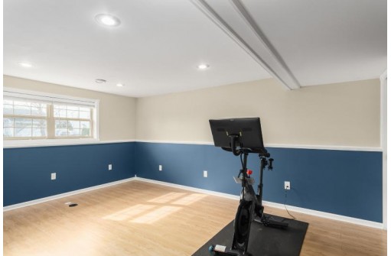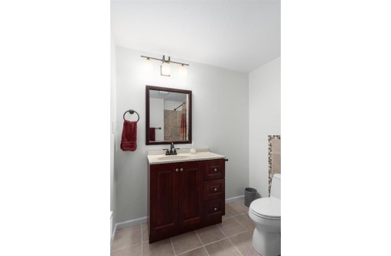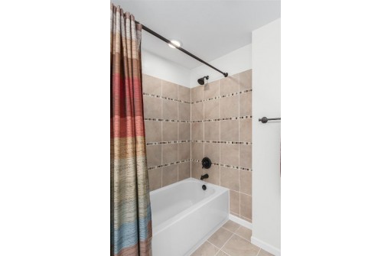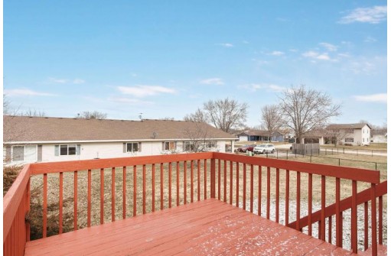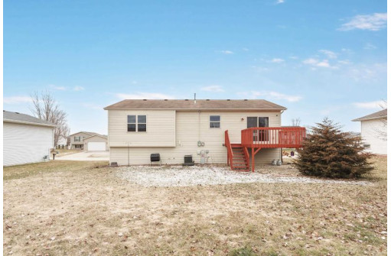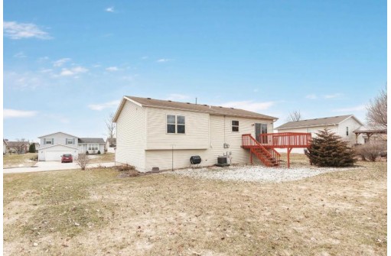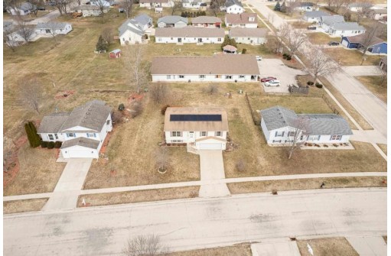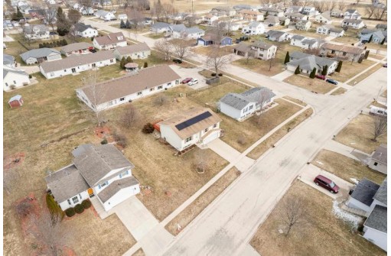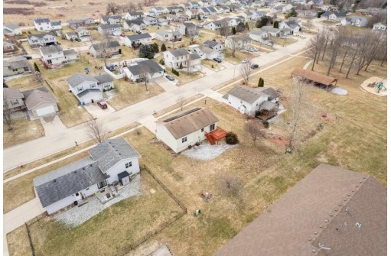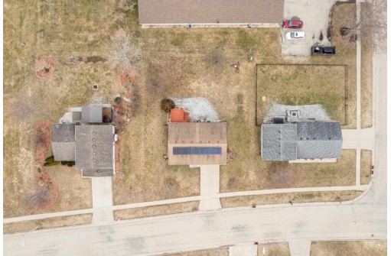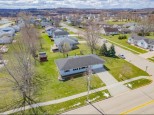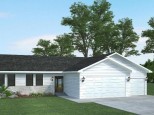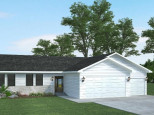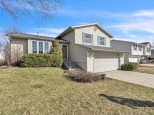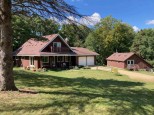Property Description for 345 Blaser Drive, Belleville, WI 53508
Open house cancelled. Welcome to this charming 3-bed, 2-bath raised ranch in Belleville, priced at $370K. Solar living awaits with panels covering 95% of energy bills (3.96 Kw System). Interior features LG Washer/Dryer, updated appliances, and a finished lower level with rec room and full bath. Kitchen overlooks backyard, solid surface counters and open to the family room. Large windows bring in natural light. Exterior highlights include solar panels (installed 2021), updated landscaping, and an extra deep garage. Walk to the park from this lovely home with an oversized yard. See MLS docs for full system details and energy cost table. Live almost free of energy bills - act now! This home is ready for your finishing touches! Includes Basic UHP Home Warranty!
- Finished Square Feet: 1,579
- Finished Above Ground Square Feet: 1,179
- Waterfront:
- Building Type: 1 story, Multi-level
- Subdivision: Green View
- County: Green
- Lot Acres: 0.24
- Elementary School: Belleville
- Middle School: Belleville
- High School: Belleville
- Property Type: Single Family
- Estimated Age: 2004
- Garage: 2 car, Attached
- Basement: Full Size Windows/Exposed, Partial, Poured Concrete Foundation, Total finished
- Style: Raised Ranch
- MLS #: 1970740
- Taxes: $6,217
- Master Bedroom: 13X12
- Bedroom #2: 11X12
- Bedroom #3: 9X13
- Family Room: 0x0
- Kitchen: 20X11
- Living/Grt Rm: 14X16
- Rec Room: 13x16
- Other: 8x7
- Laundry:
