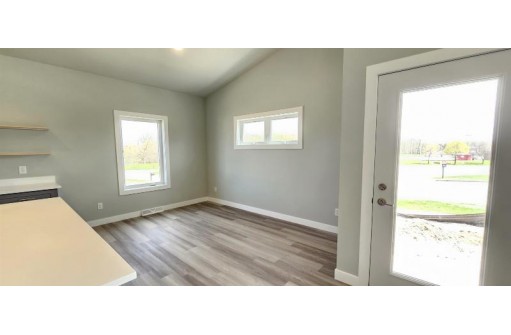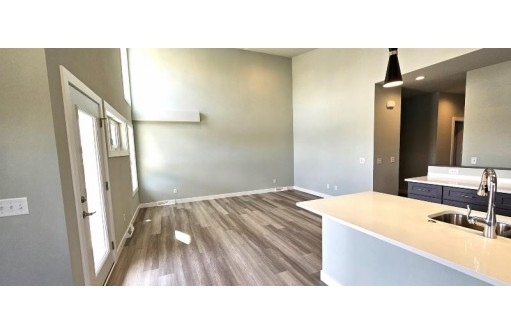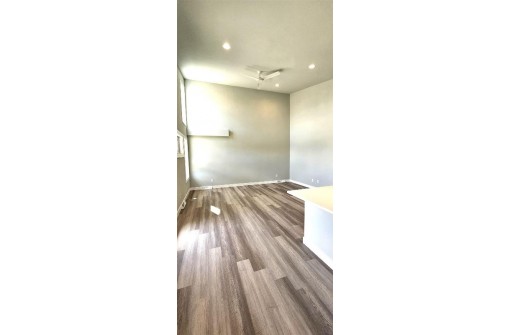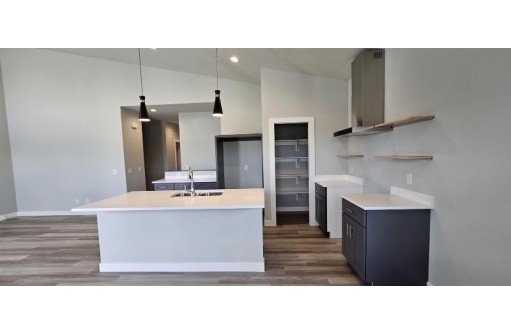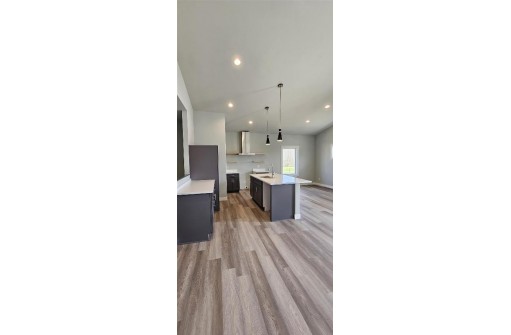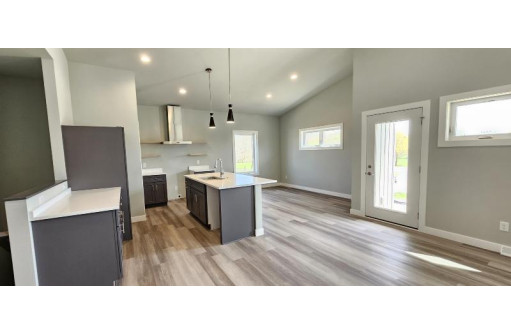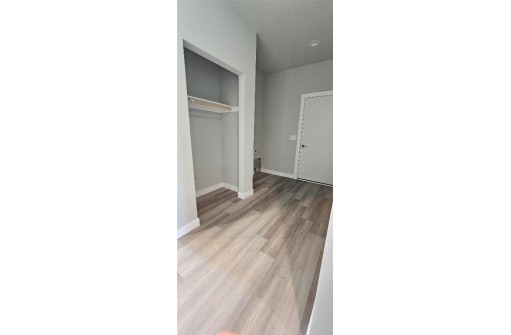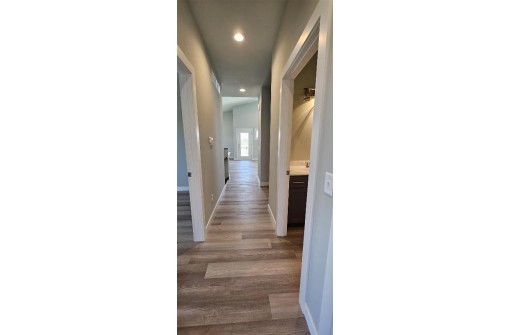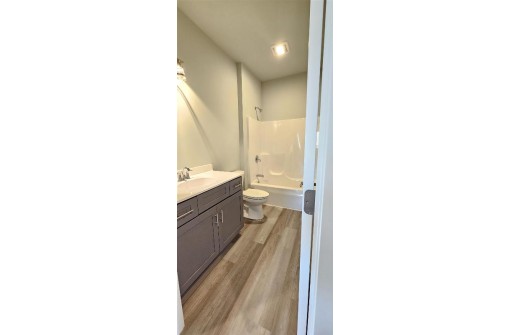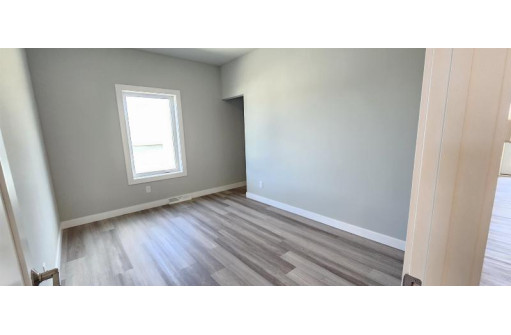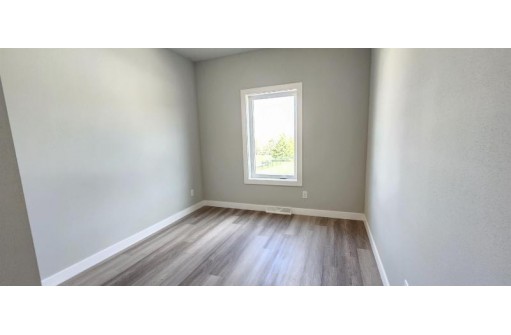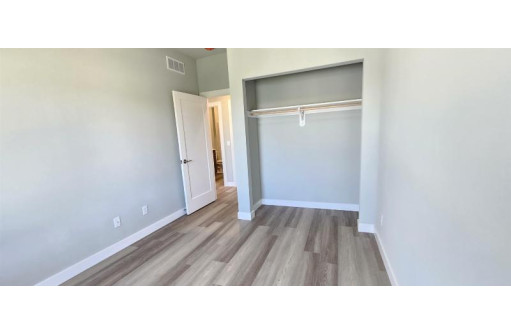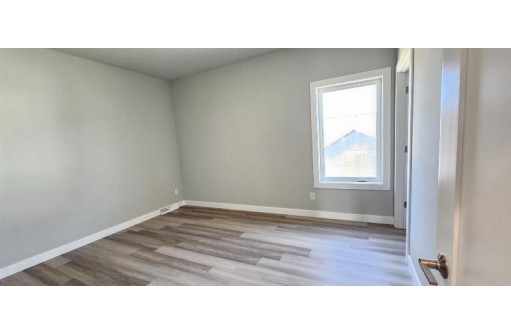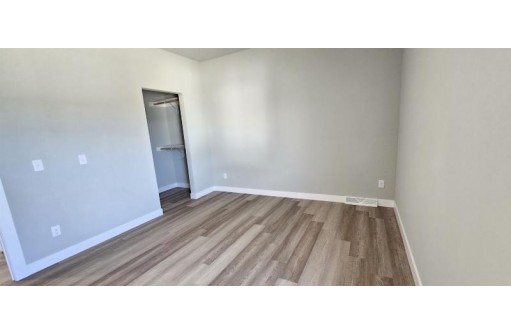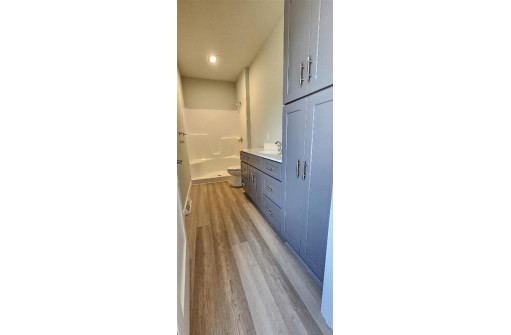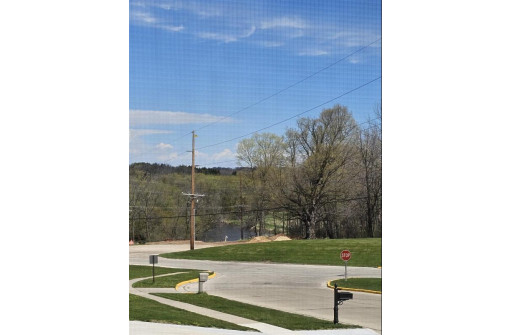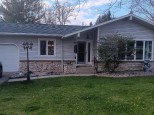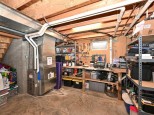Property Description for 751 N Clark Street, Mayville, WI 53050
Beautiful new design by Valido Homes. Open concept living, with vaulted ceilings can be found in this 3 bedroom, 2 bathroom home with a 2 car attached garage and partial exposure for the lower level. The home also has stubbed in plumbing for a third bath making the LL perfect for future plans of added living space. Primary bedroom has an ample sized attached bath and walk in closet. Kitchen has a good sized pantry and kitchen island to enjoy. Get your offer in today and plan your spring move! 1 year Builder warranty and basement warranty included. Measurement are approx, if material please verify.
- Finished Square Feet: 1,344
- Finished Above Ground Square Feet: 1,344
- Waterfront:
- Building Type: 1 story, New/Never occupied
- Subdivision: Town And Country Heights
- County: Dodge
- Lot Acres: 0.22
- Elementary School: Mayville
- Middle School: Mayville
- High School: Mayville
- Property Type: Single Family
- Estimated Age: 2024
- Garage: 2 car, Attached, Opener inc.
- Basement: Full, Full Size Windows/Exposed, Poured Concrete Foundation, Stubbed for Bathroom, Sump Pump
- Style: Ranch
- MLS #: 1970126
- Taxes: $502
- Master Bedroom: 14X11
- Bedroom #2: 13X10
- Bedroom #3: 13X9
- Kitchen: 10X10
- Living/Grt Rm: 17X13
- Laundry: 9X7
- Dining Area: 10X13

