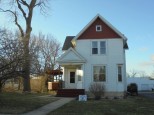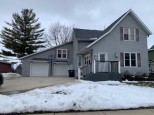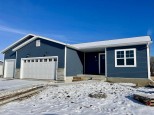Property Description for 185 Victory Street, Juneau, WI 53039
Located in a Quiet Neighborhood on a Dead-End Street. Abutts to farmland so you have no backdoor neighbors. Built in 1996 with 1,587 sq. ft. of living. All of the rooms are spacious with kitchen w/dining, large living room with patio doors leading to a deck plus 3 bedrooms and 2 baths. Basement does have a toilet. The oversized 2 car garage allows plenty of space to store more than just cars plus there is a storage shed to the side of the yard. This has been a one owner property and is in move-in condition.
- Finished Square Feet: 1,587
- Finished Above Ground Square Feet: 1,587
- Waterfront:
- Building Type: 1 story
- Subdivision:
- County: Dodge
- Lot Acres: 0.38
- Elementary School: Dodgeland
- Middle School: Dodgeland
- High School: Dodgeland
- Property Type: Single Family
- Estimated Age: 1996
- Garage: 2 car, Attached, Opener inc.
- Basement: Full, Poured Concrete Foundation, Sump Pump, Toilet Only
- Style: Ranch
- MLS #: 1975828
- Taxes: $4,417
- Master Bedroom: 14x13
- Bedroom #2: 10x12
- Bedroom #3: 12x9
- Kitchen: 13x17
- Living/Grt Rm: 21x14
- Laundry:



































