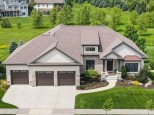Property Description for 2113 Kilkenny Tr, Waunakee, WI 53597
Waunakee Schools ~ Beautiful Hart DeNoble Parade Home. You'll love the WOW factor throughout this impeccably maintained home. Study w/ FP & formal Dining Rm off the 2-story foyer. Great Rm w/14' ceilings & wall of windows opens to kitchen w/ Sub Zero/Wolf appliances, adjacent screened outdoor living area that features FP & Wolf grill overlooks private green space w/mature trees. Curved staircase leads to expansive LL w/Family Rm w bar & FP, Theater, Exercise Rm & 5th BR/full bath. Don't miss the Wine Rm! Main floor primary suite w/heated floors. Large BR's all w/walk-in closets! BR 2 ensuite, BR 3&4 have "Jack-n-Jill" bath. Huge Laundry Rm w/craft space & separate mud room. Irrigation system & stunning flower beds. One block to park & short walk to swimming pool.
- Finished Square Feet: 5,108
- Finished Above Ground Square Feet: 3,538
- Waterfront:
- Building Type: 2 story
- Subdivision: Southbridge
- County: Dane
- Lot Acres: 0.27
- Elementary School: Call School District
- Middle School: Waunakee
- High School: Waunakee
- Property Type: Single Family
- Estimated Age: 2009
- Garage: 3 car, Attached, Opener inc.
- Basement: 8 ft. + Ceiling, Full, Full Size Windows/Exposed, Poured Concrete Foundation, Sump Pump, Total finished, Walkout
- Style: Colonial, Contemporary
- MLS #: 1948974
- Taxes: $15,287
- Master Bedroom: 17x14
- Bedroom #2: 14x11
- Bedroom #3: 13x12
- Bedroom #4: 12x11
- Bedroom #5: 13x13
- Family Room: 24x18
- Kitchen: 32x17
- Living/Grt Rm: 19x20
- Dining Room: 12x14
- ExerciseRm: 12x8
- Theater: 10x11
- Laundry: 16x18
- Dining Area: 17x12
- DenOffice: 11x11
- ScreendPch: 20x20














