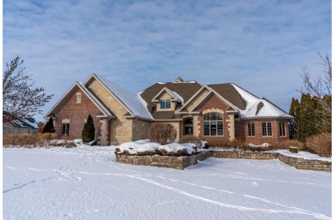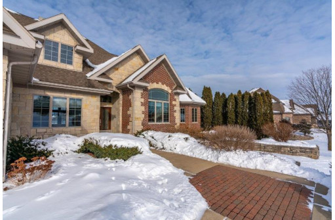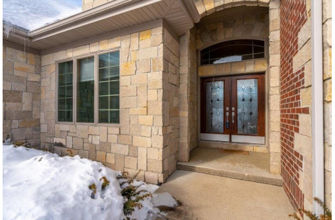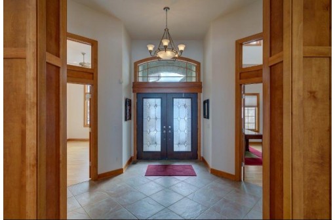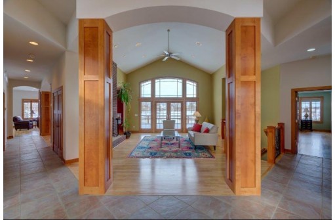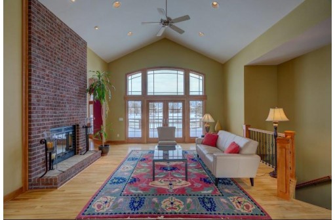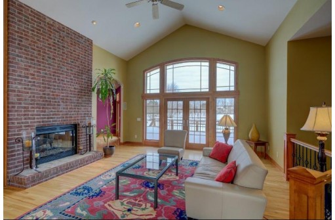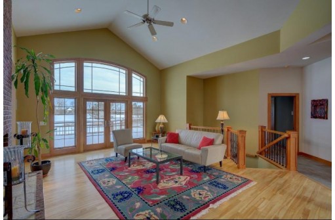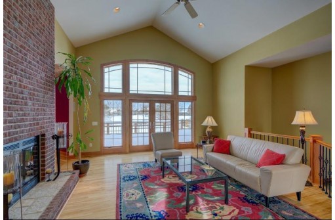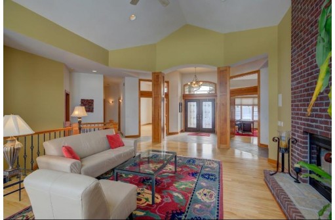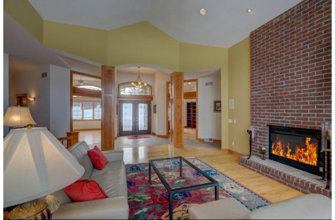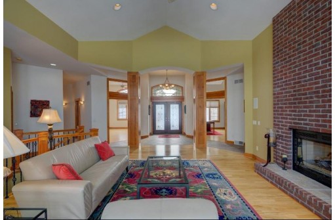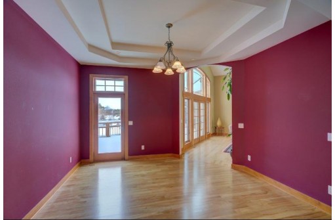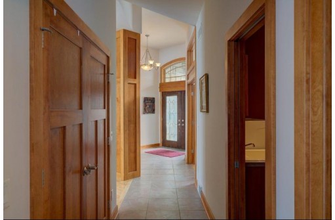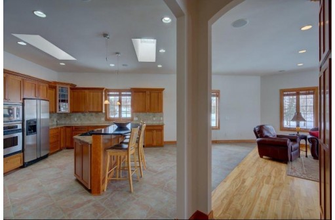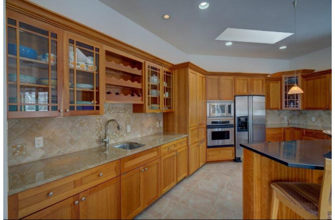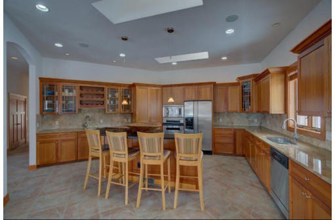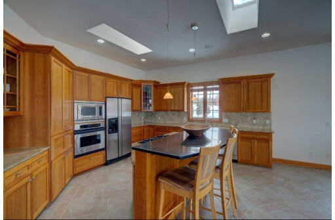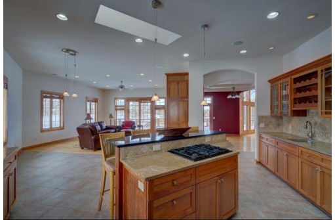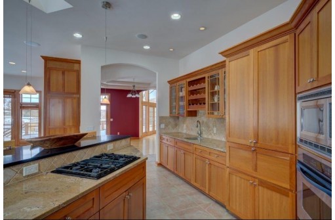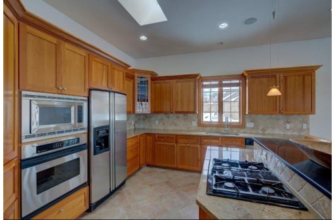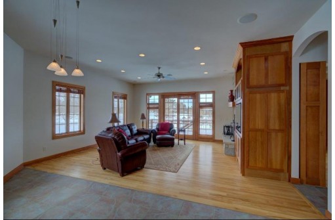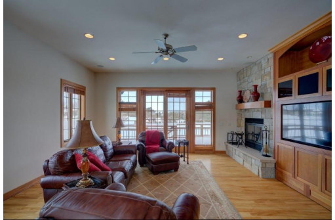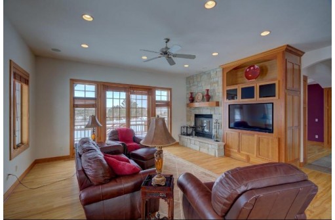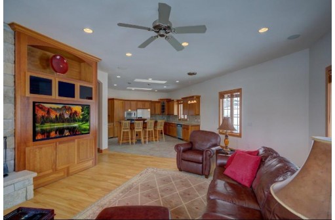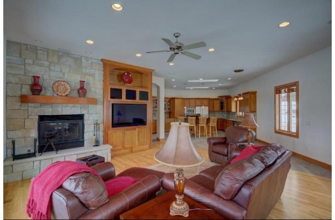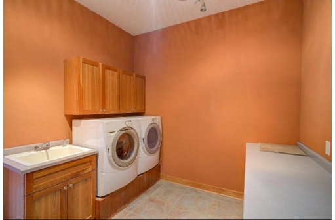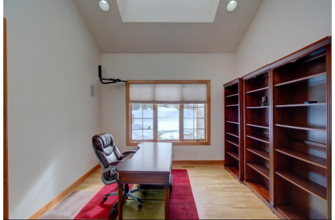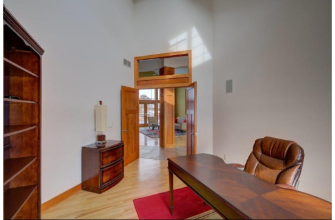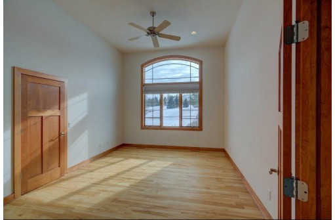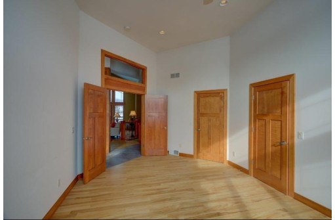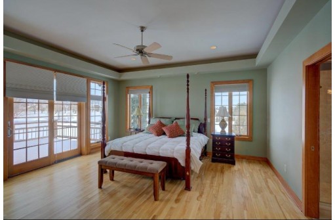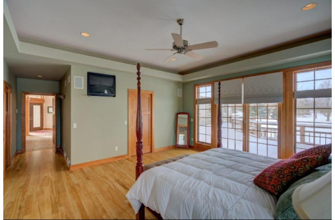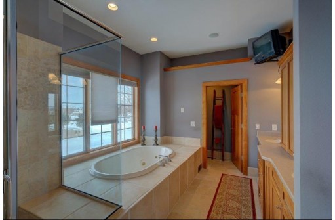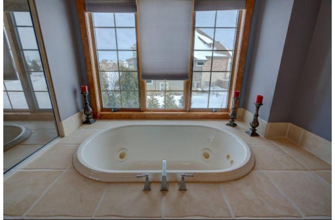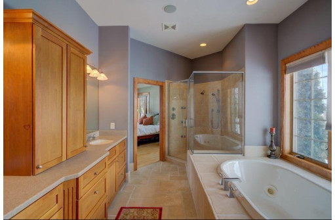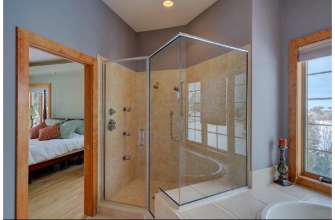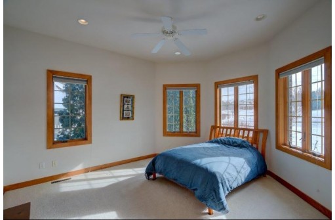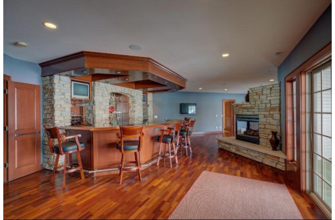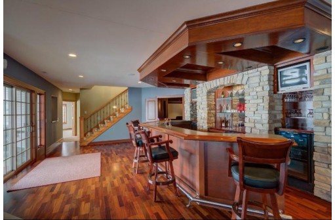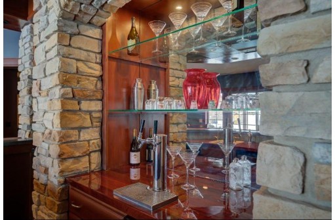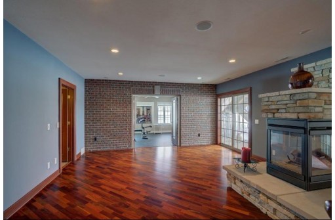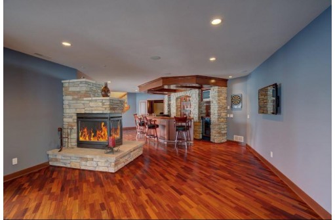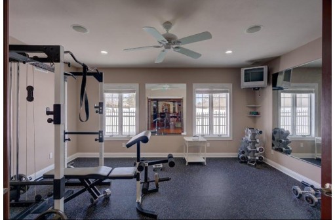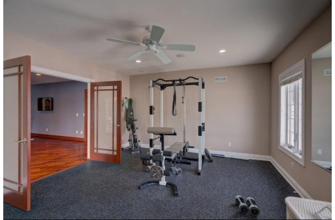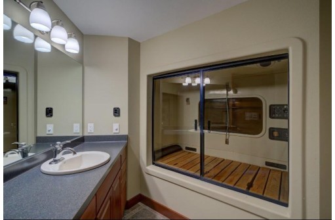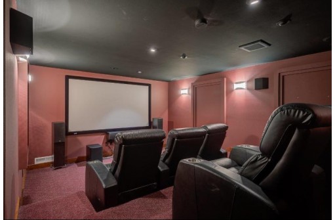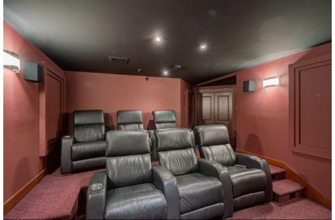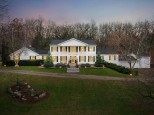Property Description for 7542 Fallen Oak Dr, Verona, WI 53593
The stunning arched stone entryway welcomes you into the grandeur of this stately, custom-built home situated along Pioneer Point Golf Course in Oakfield Estates! A magnificent combo of stone and brick adorns the exterior and artfully accentuates the interior as well. Enter into a lovely foyer which flows into the Great room with it's vaulted ceiling and towering windows overlooking the golf course. The luxury you'd expect includes: Cherry cabinetry and floors, kitchen island, granite countertops, executive office, 3 fireplaces, pet area, wrap-around deck w/ access from multiple rooms, and the list goes on... Entertain a few or many in the amazing LL complete w/ furnished theater, exercise and "spa" rooms and bar w/ all the bells & whistles. Sizes approx.
- Finished Square Feet: 5,200
- Finished Above Ground Square Feet: 3,200
- Waterfront:
- Building Type: 1 story
- Subdivision: Oak Field Estates
- County: Dane
- Lot Acres: 1.5
- Elementary School: West Middleton
- Middle School: Glacier Creek
- High School: Middleton
- Property Type: Single Family
- Estimated Age: 2001
- Garage: 3 car, Access to Basement, Attached, Heated, Opener inc.
- Basement: Full, Full Size Windows/Exposed, Partially finished, Radon Mitigation System, Sump Pump, Walkout
- Style: Contemporary, Ranch
- MLS #: 1948486
- Taxes: $12,809
- DenOffice: 16X13
- Master Bedroom: 17X16
- Bedroom #2: 21X13
- Bedroom #3: 15X14
- Bedroom #4: 16X12
- Bedroom #5: 14X10
- Family Room: 18X14
- Kitchen: 19X12
- Living/Grt Rm: 21X21
- Dining Room: 13X12
- Rec Room: 30X17
- Theater: 16X13
- Laundry: 11X8
- ExerciseRm: 16X14
Similar Properties
There are currently no similar properties for sale in this area. But, you can expand your search options using the button below.
