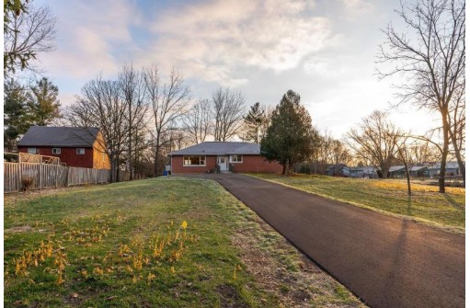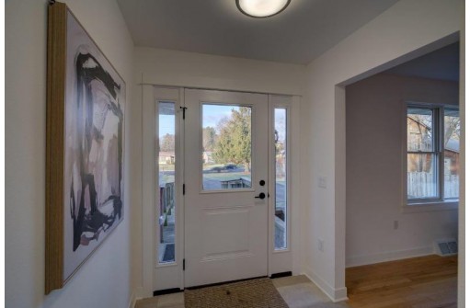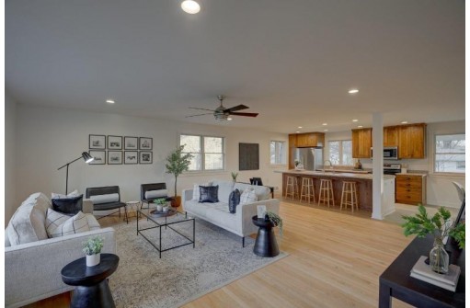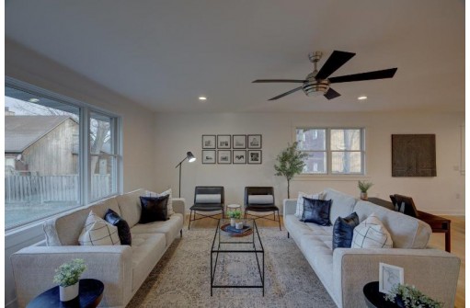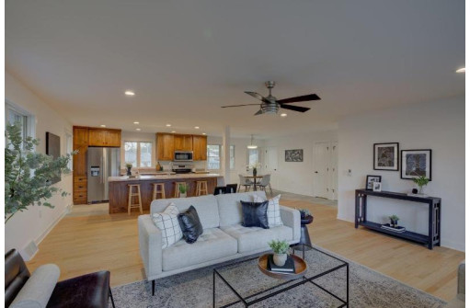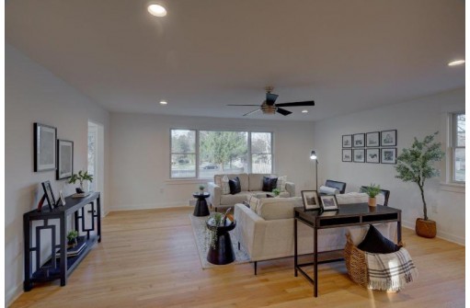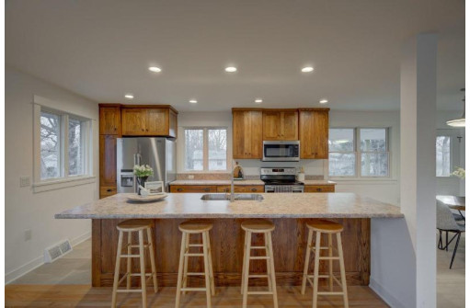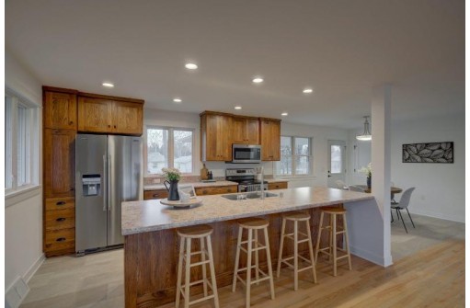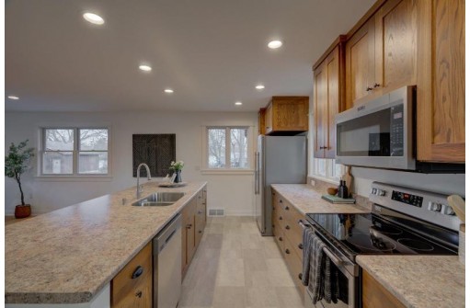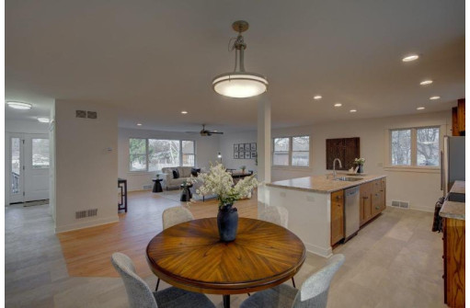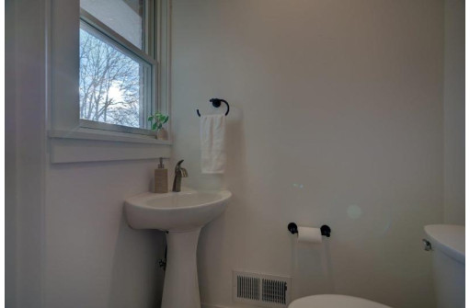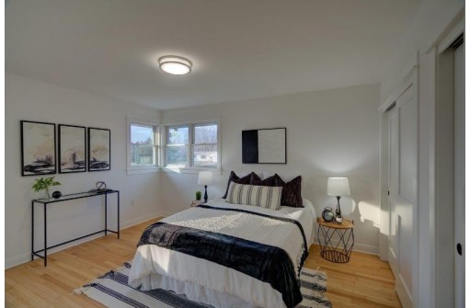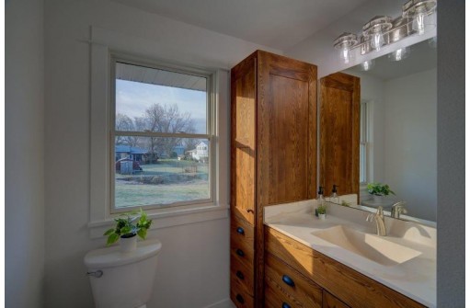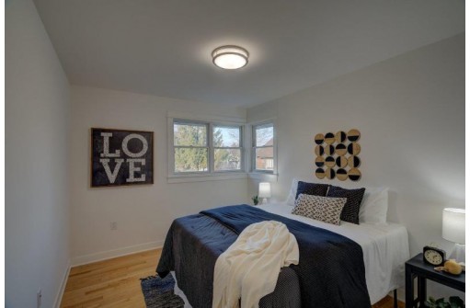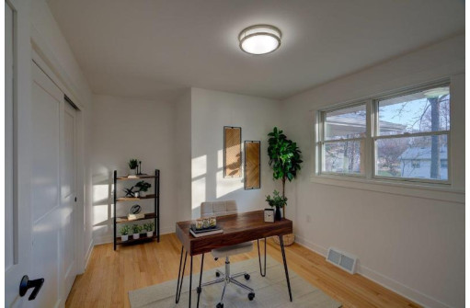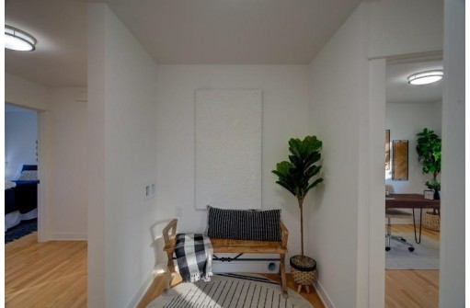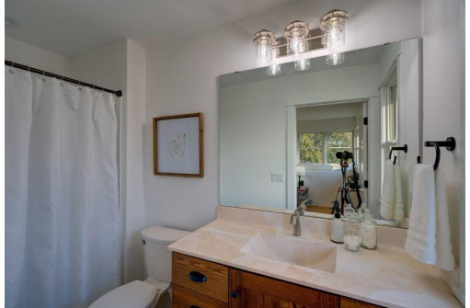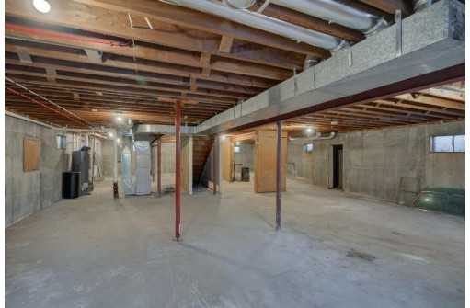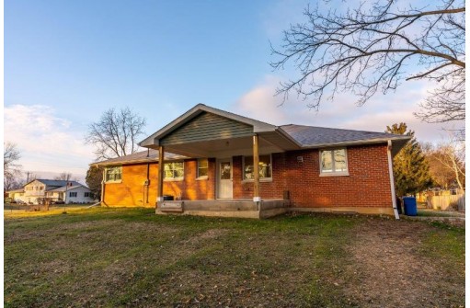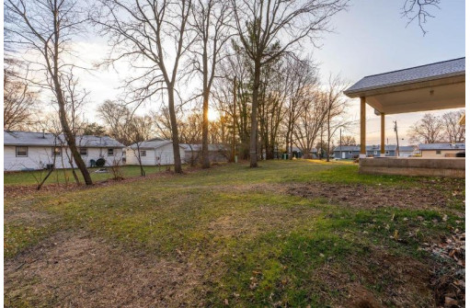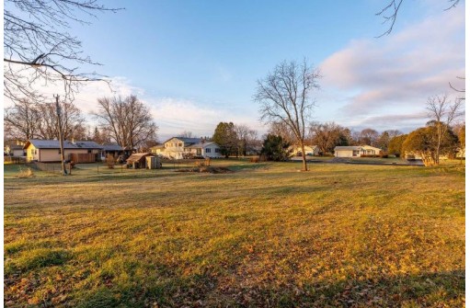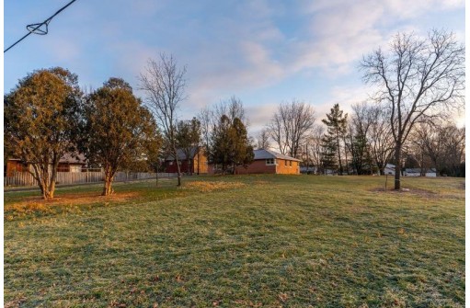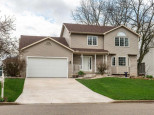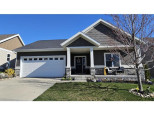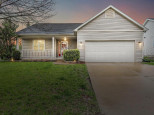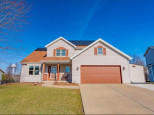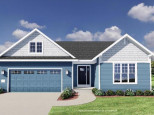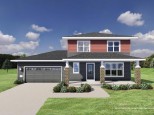Property Description for 209 N Nine Mound Rd, Verona, WI 53593
Beautifully and completely renovated home in the heart of Verona! Close to all the amenities, while on a half acre of land. The home features new windows, roof, appliances, countertops, fresh paint, and a new driveway. Inside, the open floor plan is perfect for hosting parties or for a relaxing family movie night. The kitchen has all new appliances, countertops, a large island and breakfast nook. All of the bedrooms have beautiful windows to enjoy the sunlight. Downstairs is unfinished with lots of storage or can be finished to add more living space, bedrooms and a full bathroom. In the back, the covered porch could be finished into a four season room. A 3 car garage is included in the price. With acceptance of an offer, the garage will be built. Additional land can be purchased
- Finished Square Feet: 1,952
- Finished Above Ground Square Feet: 1,952
- Waterfront:
- Building Type: 1 story
- Subdivision:
- County: Dane
- Lot Acres: 0.37
- Elementary School: Sugar Creek
- Middle School: Badger Ridge
- High School: Verona
- Property Type: Single Family
- Estimated Age: 1972
- Garage: None
- Basement: Full, Full Size Windows/Exposed, Poured Concrete Foundation, Walkout
- Style: Ranch
- MLS #: 1947307
- Taxes: $5,544
- Master Bedroom: 11x13
- Bedroom #2: 9x11
- Bedroom #3: 10x11
- Bedroom #4: 13x9
- Kitchen: 10x15
- Living/Grt Rm: 19x19
- Laundry:
- Dining Area: 11x10
