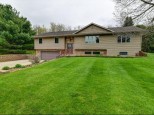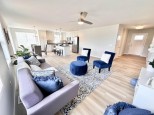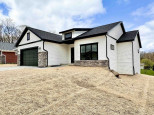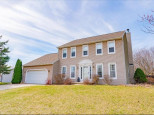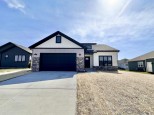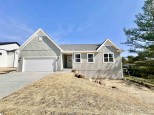Property Description for 716 Narvik Circle, Stoughton, WI 53589
The Starling Model at Kettle Park West Lot 21. Estimated completion in June. Welcome home. This two-story home has the features you have been looking for. More than 2203 SQFT of living space, 4 bedrooms, 2.5 bathrooms and huge unfinished basement. Features includes Electric Fireplace, 9 Foot ceiling on main level, open floor plan and flex room on main level, quartz counter tops, vinyl plank floors, 3 car garage and the list goes on. Best in the business warranty comes standard on all Lennar homes. One-year on Craftsmanship, 2 year on mechanical, and 10-year structural warranty. All is backed by our own dedicated customer service team. Pictures are of similar model.
- Finished Square Feet: 2,203
- Finished Above Ground Square Feet: 2,203
- Waterfront:
- Building Type: 2 story, Under construction
- Subdivision: The Meadows At Kettle Park West
- County: Dane
- Lot Acres: 0.32
- Elementary School: Fox Prairie
- Middle School: River Bluff
- High School: Stoughton
- Property Type: Single Family
- Estimated Age: 2023
- Garage: 3 car, Attached
- Basement: Full, Full Size Windows/Exposed, Poured Concrete Foundation, Stubbed for Bathroom, Sump Pump
- Style: Contemporary
- MLS #: 1955316
- Taxes: $895
- Master Bedroom: 17x16
- Bedroom #2: 14x10
- Bedroom #3: 13x10
- Bedroom #4: 12x12
- Kitchen: 11x14
- Living/Grt Rm: 17x16
- DenOffice: 11x9
- Laundry: 7x5
- Dining Area: 11x14































