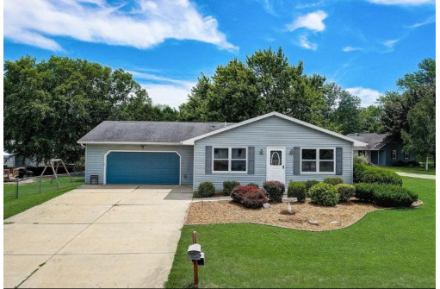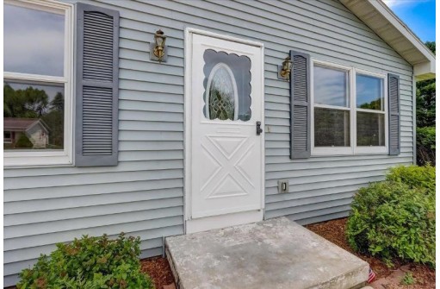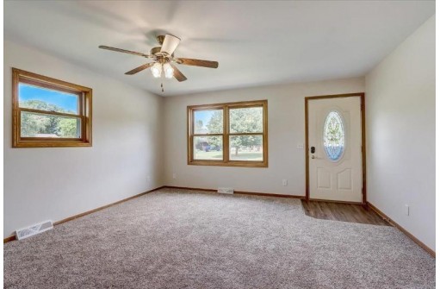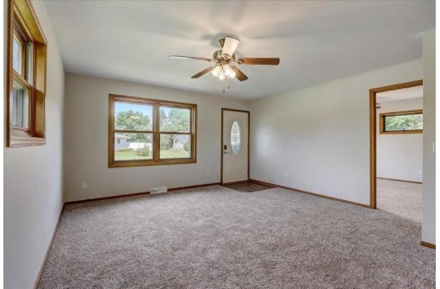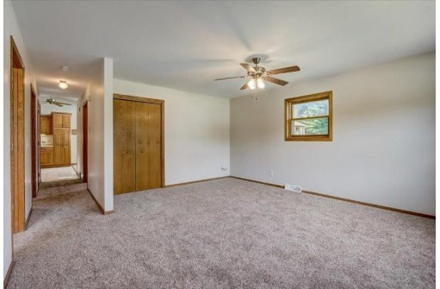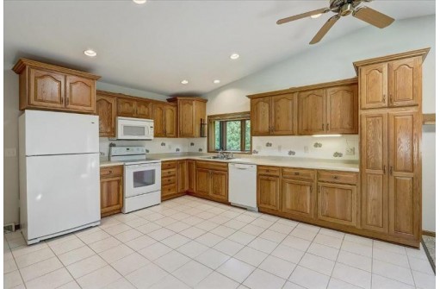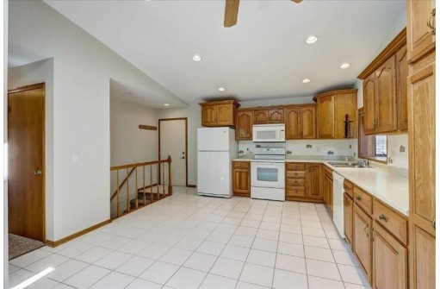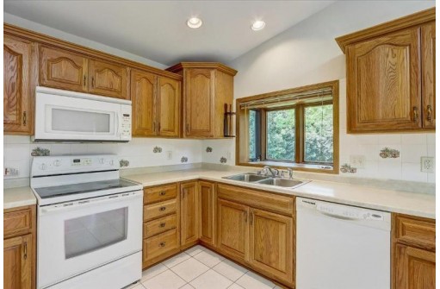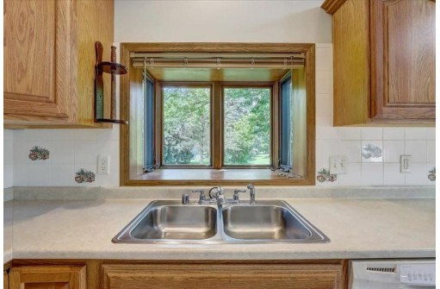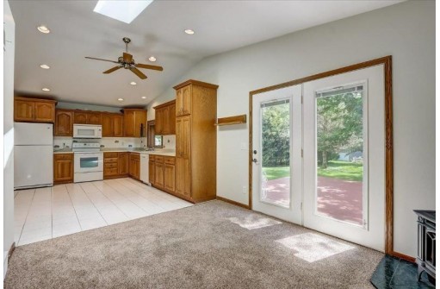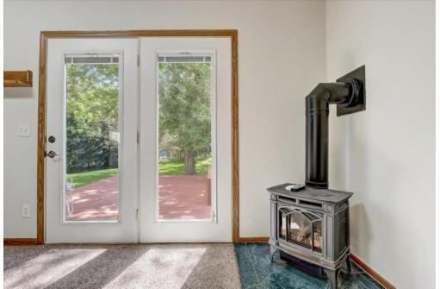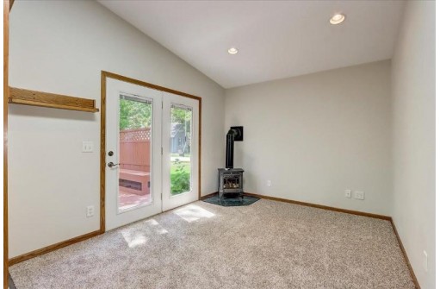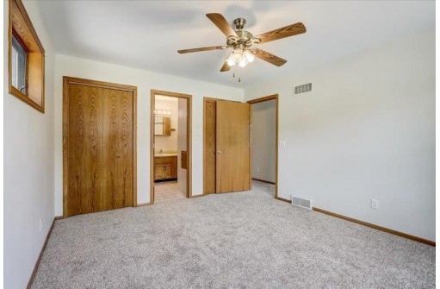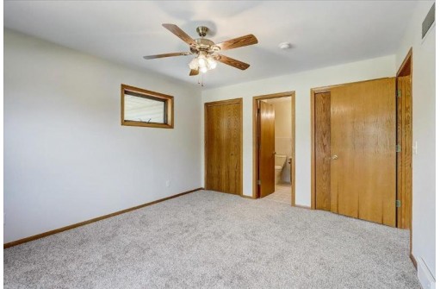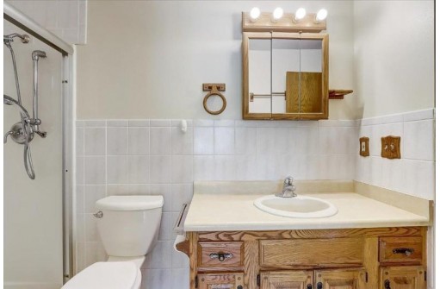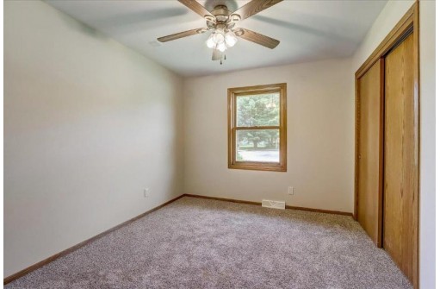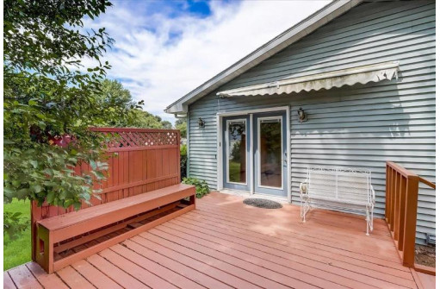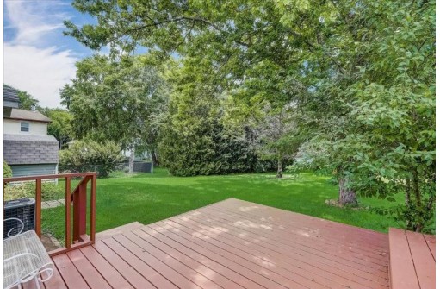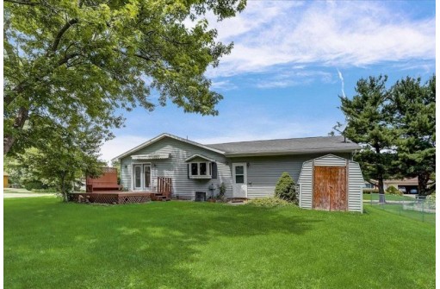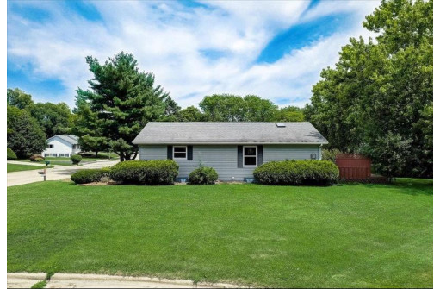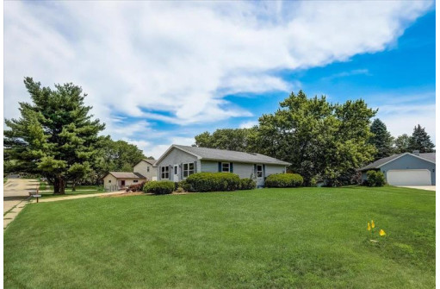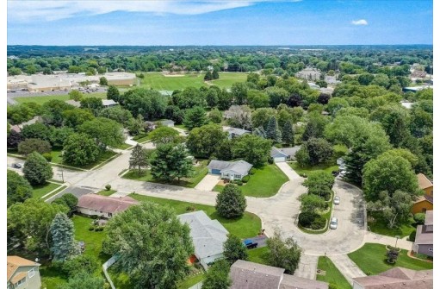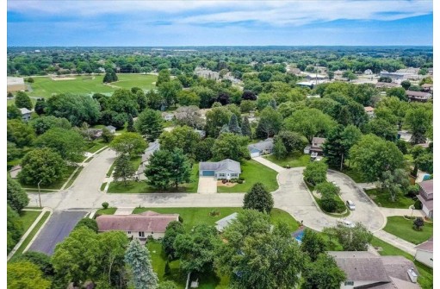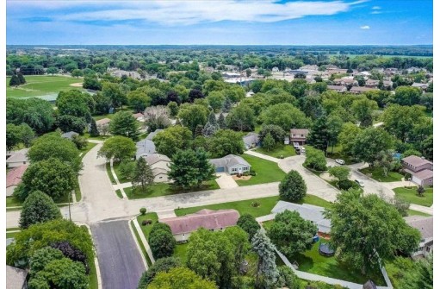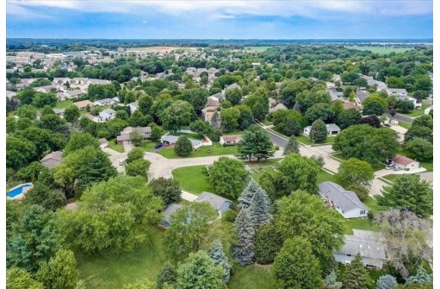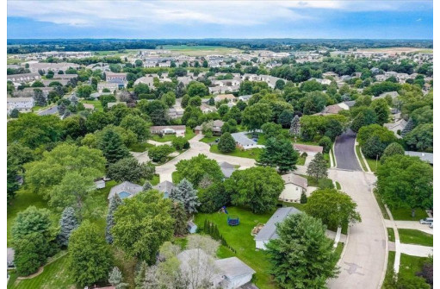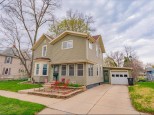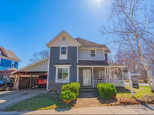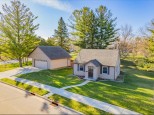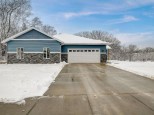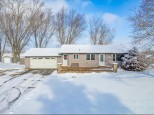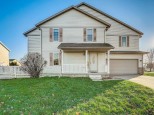Property Description for 425 Homme Ct, Stoughton, WI 53589
HOME FREE! of traffic at this 2 bedroom ranch home situated on a .30 acre lot and located on a quiet cul-de-sac close to all the conveniences of Stoughton and yet less than 30 minutes from Downtown Madison. This home fills with natural light and has been freshly painted along with new carpet installed. All you need to do is back up your moving truck! The main level features two bedrooms, full bath, front living room, spacious and bright kitchen with abundant storage, and dining area/second living space with freestanding gas stove. Venture to the basement to find loads of future potential to finish the way you want as well as plenty of storage. Currently a portion has been utilized as a workshop. Have a green thumb? Look at this yard. Plenty of room to plant a garden. UHP warranty included.
- Finished Square Feet: 1,200
- Finished Above Ground Square Feet: 1,200
- Waterfront:
- Building Type: 1 story
- Subdivision:
- County: Dane
- Lot Acres: 0.3
- Elementary School: Sandhill
- Middle School: River Bluff
- High School: Stoughton
- Property Type: Single Family
- Estimated Age: 1987
- Garage: 2 car, Attached, Opener inc.
- Basement: Full, Poured Concrete Foundation
- Style: Ranch
- MLS #: 1939721
- Taxes: $4,364
- Master Bedroom: 14x12
- Bedroom #2: 12x10
- Kitchen: 17x15
- Living/Grt Rm: 17x15
- Laundry:
- Dining Area: 12x10
