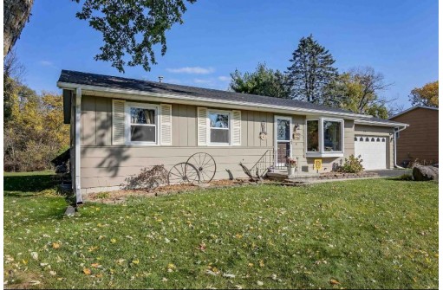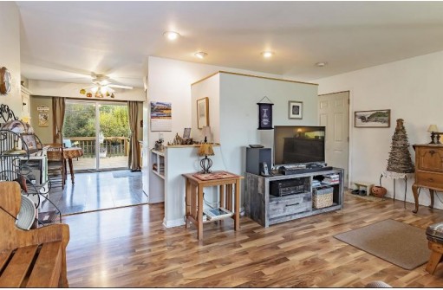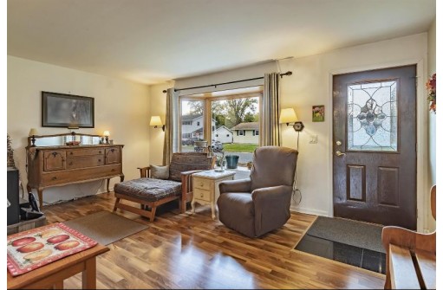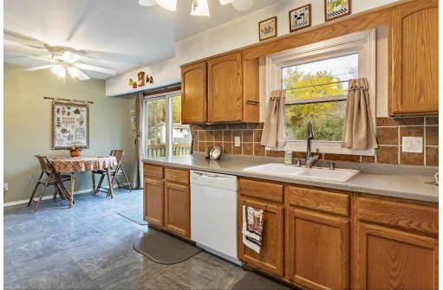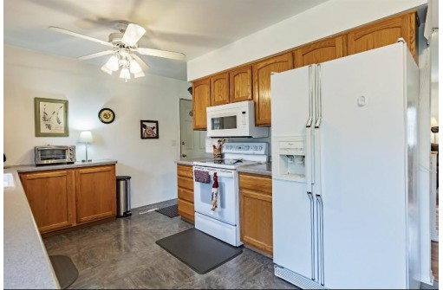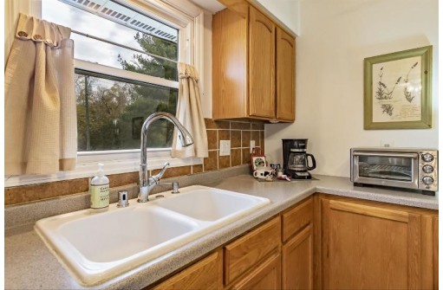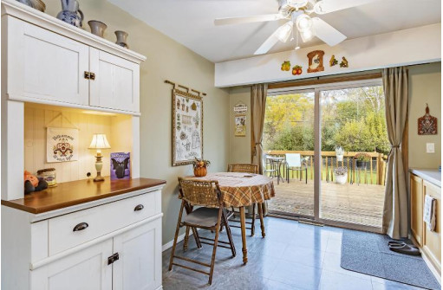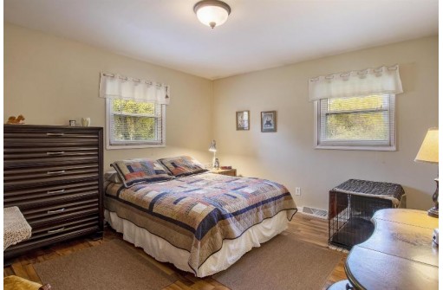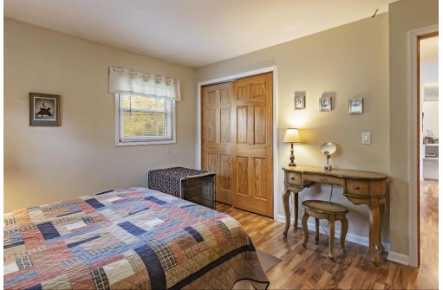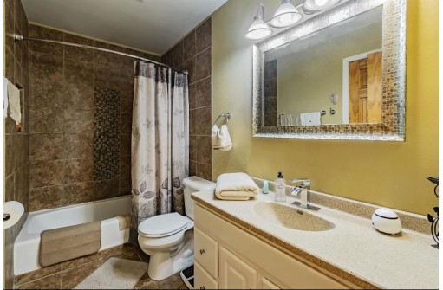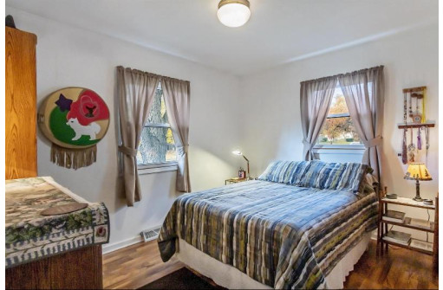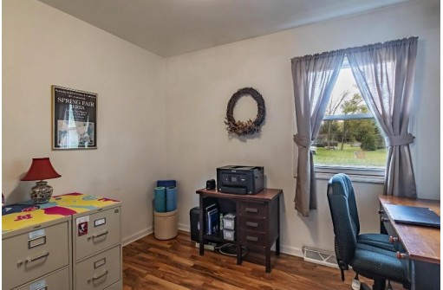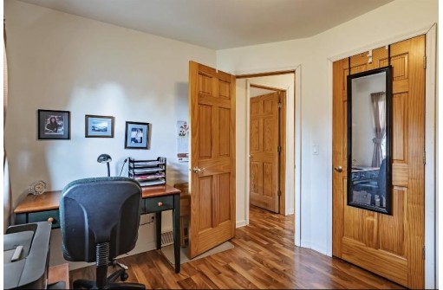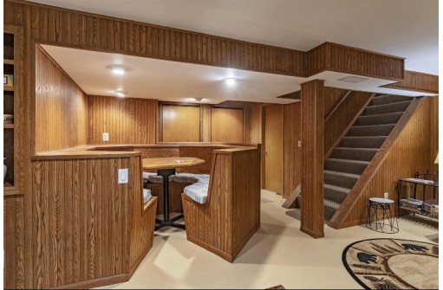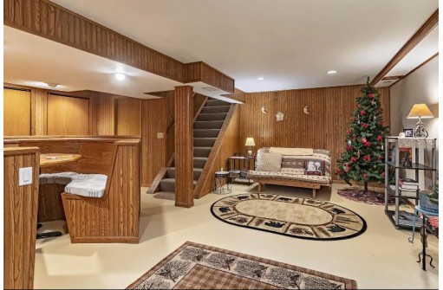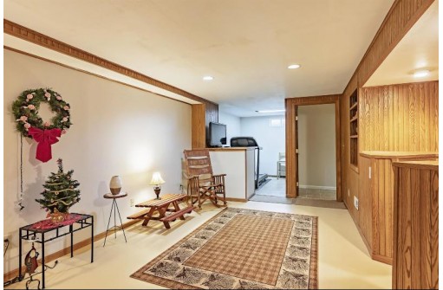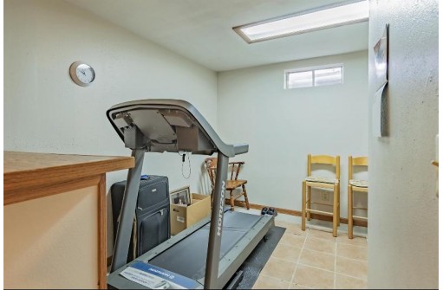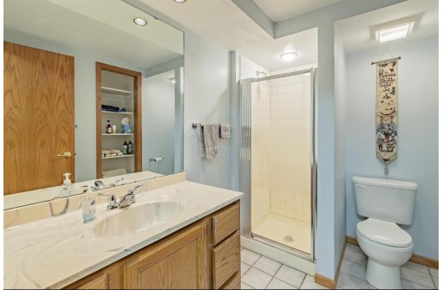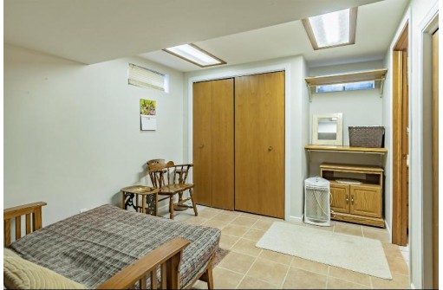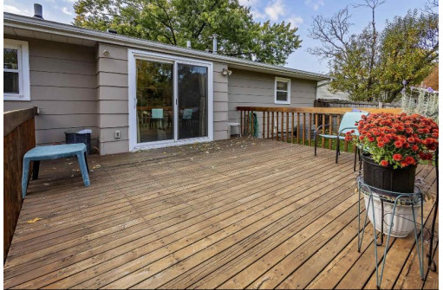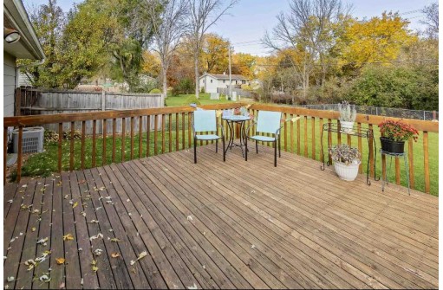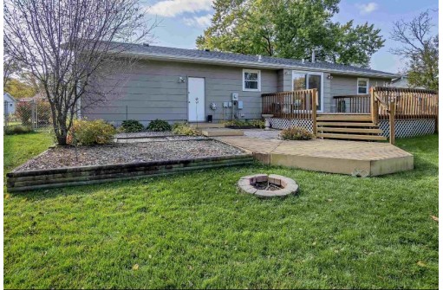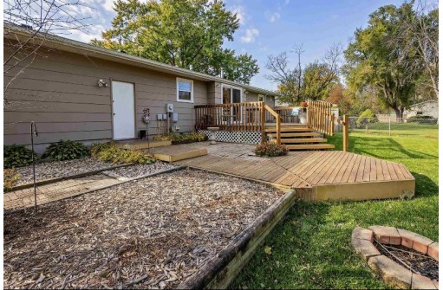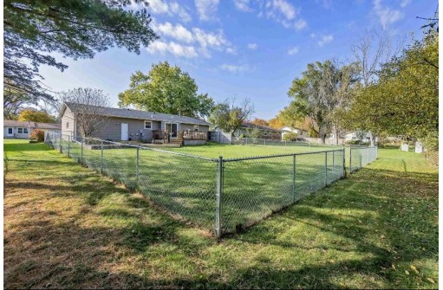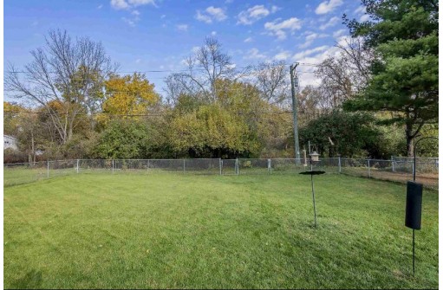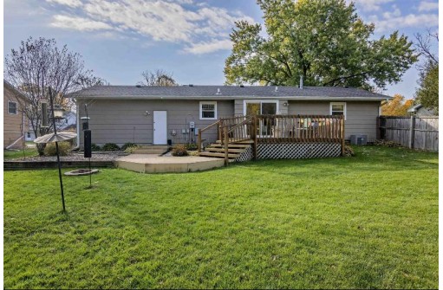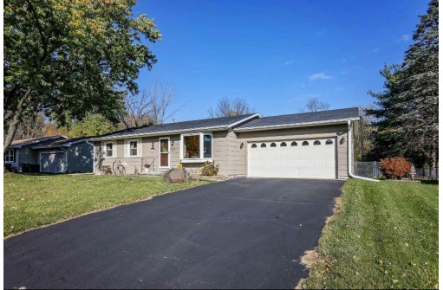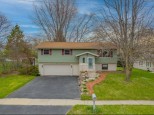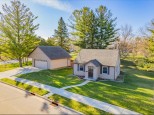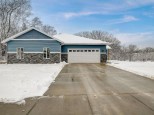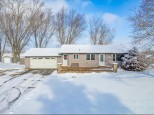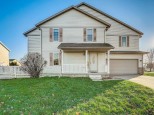Property Description for 420 West St, Stoughton, WI 53589
This 3 bedroom ranch has it all. Located close to parks, schools and bike paths, this home boasts a beautiful large flat fenced yard that backs up to private natural undeveloped wooded area. Spacious rooms including finished lower level with gaming area, workout space, family room and den/office. Seller has meticulously maintained this home and recent updates include: roof, gutters and downspouts (15), patio door (19), Furnace and thermostat (18), many replacement windows(16), and fence added (15). Move right into this quiet neighborhood, with wood views, and a great layout!
- Finished Square Feet: 1,640
- Finished Above Ground Square Feet: 1,040
- Waterfront:
- Building Type: 1 story
- Subdivision: William Bickley Plat
- County: Dane
- Lot Acres: 0.27
- Elementary School: Sandhill
- Middle School: River Bluff
- High School: Stoughton
- Property Type: Single Family
- Estimated Age: 1978
- Garage: 2 car, Attached, Opener inc.
- Basement: Full, Poured Concrete Foundation, Sump Pump, Total finished
- Style: Ranch
- MLS #: 1945839
- Taxes: $4,194
- Master Bedroom: 11x13
- Bedroom #2: 9x11
- Bedroom #3: 9x10
- Kitchen: 9x10
- Living/Grt Rm: 11x17
- Dining Room: 9x12
- DenOffice: 8x10
- Laundry:
- Rec Room: 17x24
