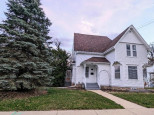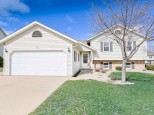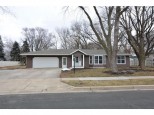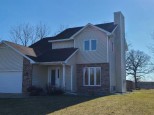Property Description for 309 Isham Street, Stoughton, WI 53589
Ready to downsize? Beautiful Home coming your way!! Built with ZERO steps at the front entry and garage. A spacious kitchen features luxury granite countertops, custum cabinatry, gorgeous backsplash SS appliances and large pantry! The open dining & greatroom area has plenty of room complete w/ a fireplace! Large owners suite features a walk-in closet & shower! 2nd bedroom/office or bonus room in the front is near the guest bathroom w/ soaking tub surrounded with custom tile. Enter through the garage to a well sized mudroom w/ laundry. Option to finish the Lower Level can include an additional bedroom, full bath, Rec room, & bonus room! Rear of yard completed with sod
- Finished Square Feet: 1,600
- Finished Above Ground Square Feet: 1,600
- Waterfront:
- Building Type: 1 story, 1/2 duplex, New/Never occupied
- Subdivision:
- County: Dane
- Lot Acres: 0.15
- Elementary School: Kegonsa
- Middle School: River Bluff
- High School: Stoughton
- Property Type: Single Family
- Estimated Age: 2023
- Garage: 2 car, Attached, Electric car charger, Opener inc.
- Basement: Full, Poured Concrete Foundation, Stubbed for Bathroom, Sump Pump
- Style: Ranch
- MLS #: 1954759
- Taxes: $1
- Master Bedroom: 16x18
- Bedroom #2: 10x11
- Kitchen: 14x15
- Living/Grt Rm: 15x23
- Laundry: 10x16




























































