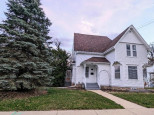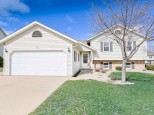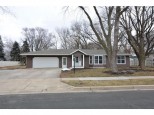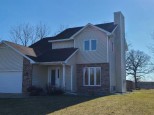Property Description for 2316 Odegard Drive, Stoughton, WI 53589
Est Completion Feb '24! The 'Willow' is a Charming two-story Home featuring 3 bedrooms and 2.5 baths. This vibrant open floor plan offers a spacious great room that flows into an inviting Kitchen and Dining area that can be used for entertaining. The lower level is prepped for an additional bathroom & bedroom if you choose to expand now or in the future! Why buy a preexisting house when you can have this brand new home located in the highly sought after Nordic Ridge neighborhood complete with large park and splash pad. Ask about the excellent standard warranty with every Eldon Home and our 2 year no fee refinance program. Final plans/finishes may vary.
- Finished Square Feet: 1,312
- Finished Above Ground Square Feet: 1,312
- Waterfront:
- Building Type: 2 story, New/Never occupied
- Subdivision: Nordic Ridge
- County: Dane
- Lot Acres: 0.14
- Elementary School: Fox Prairie
- Middle School: River Bluff
- High School: Stoughton
- Property Type: Single Family
- Estimated Age: 2023
- Garage: 2 car, Attached, Opener inc.
- Basement: Full, Poured Concrete Foundation, Stubbed for Bathroom, Sump Pump
- Style: National Folk/Farm house
- MLS #: 1963245
- Taxes: $2
- Master Bedroom: 14x13
- Bedroom #2: 12x11
- Bedroom #3: 10x10
- Kitchen: 11x10
- Living/Grt Rm: 14x14
- Laundry: 8x5
- Dining Area: 12x10


































































