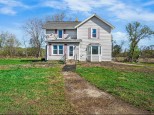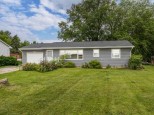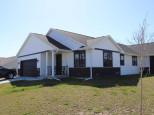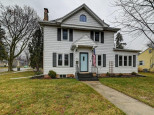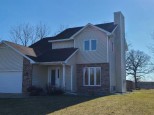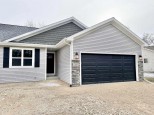Property Description for 1771 Oakview Drive, Stoughton, WI 53589-3356
Accepted offer received 6/26. Get ready for your Summer Staycation! Ranch home, move-in ready with 20 x 40', 8-foot deep heated pool on fenced yard with screened in porch, patio deck, and 3rd garage for your boat. Short distance to Yahara River landing, and local park. Solid kitchen counters tops, appliances replaced in '21. Home features historic up-cycling of building materials including the State Capital building. Built-in shelves made with backyard cherry tree. Low E windows. Fast closing available so you can enjoy the summer with the pool. Pre-inspected home, well tested.
- Finished Square Feet: 2,361
- Finished Above Ground Square Feet: 1,614
- Waterfront:
- Building Type: 1 story
- Subdivision: Oak Knoll
- County: Dane
- Lot Acres: 0.55
- Elementary School: Call School District
- Middle School: Call School District
- High School: Stoughton
- Property Type: Single Family
- Estimated Age: 1972
- Garage: 3 car, Attached, Opener inc.
- Basement: Partial, Partially finished, Poured Concrete Foundation
- Style: Ranch
- MLS #: 1958247
- Taxes: $4,221
- Master Bedroom: 14x15
- Bedroom #2: 11x12
- Bedroom #3: 13x12
- Family Room: 20x12
- Kitchen: 17x12
- Living/Grt Rm: 20x14
- Dining Room: 10x18
- ScreendPch: 10x13
- Rec Room: 18x28
- Laundry: 14x16







































































































