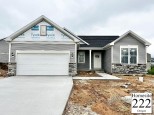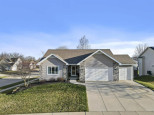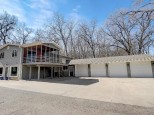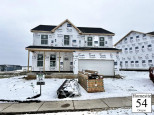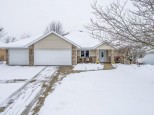Property Description for 333 Langeland St, Oregon, WI 53575
Lennar newly completed home! The family room, kitchen and dining room can be found on the first level of this two-story home, arranged in a convenient and contemporary open floorplan, while a study and living room provide additional shared space that the whole family can enjoy. Four bedrooms are located on the second level, each with a walk-in closet. This is the Wren model on Home Site 99. 1,054 Square Feet of unfinished space in the basement. For your peace of mind, we offer a one-year craftsmanship, 2-year mechanical, & 10-year structural warranty, backed by our own dedicated customer service team.
- Finished Square Feet: 2,619
- Finished Above Ground Square Feet: 2,619
- Waterfront:
- Building Type: 2 story, Under construction
- Subdivision: Highlands Of Netherwood
- County: Dane
- Lot Acres: 0.25
- Elementary School: Call School District
- Middle School: Oregon
- High School: Oregon
- Property Type: Single Family
- Estimated Age: 2022
- Garage: 2 car, Attached
- Basement: Full, Poured Concrete Foundation, Radon Mitigation System, Stubbed for Bathroom
- Style: Colonial
- MLS #: 1947957
- Taxes: $1,207
- Master Bedroom: 17x18
- Bedroom #2: 11x17
- Bedroom #3: 13x10
- Bedroom #4: 13x11
- Family Room: 15x15
- Kitchen: 12x08
- Living/Grt Rm: 12x10
- DenOffice: 10x11
- Laundry: 08x06
- Dining Area: 13x09







































