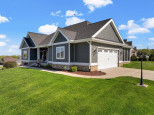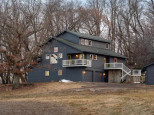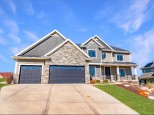Property Description for 1038 Brynhill Drive, Oregon, WI 53575
Showings begin on Friday, July 7. Large 2-story home w/ superb floor plan & location. Main level boasts open floor plan w/ gourmet kitchen. Amish cabinets & walk in pantry. SS Kitchen Aid high end appliances. Informal dining area w/adjoining great room w/ gas fireplace & sliding door leading to four season room w/gas fireplace. Nice size mud room with custom locker system. 1/2 bath, & flex room for office, playroom or music room complete the main level. Upper level complete w/ 4 bedrooms, 2 full baths, & laundry room. Owner's suite w/ tray ceilings, walk-in closet, & luxurious bath w/ tiled shower & double vanity. Lower level offers exposure & 5th bedroom & full bath. Wet bar & large family room complete the lower level. Cement Patio. Offers reviewed July 10 @ 6:00pm.
- Finished Square Feet: 3,186
- Finished Above Ground Square Feet: 2,400
- Waterfront:
- Building Type: 2 story
- Subdivision: Bergamont
- County: Dane
- Lot Acres: 0.27
- Elementary School: Call School District
- Middle School: Oregon
- High School: Oregon
- Property Type: Single Family
- Estimated Age: 2019
- Garage: 3 car, Opener inc.
- Basement: 8 ft. + Ceiling, Full, Full Size Windows/Exposed, Poured Concrete Foundation, Sump Pump, Total finished
- Style: Contemporary
- MLS #: 1959130
- Taxes: $9,378
- Master Bedroom: 15x13
- Bedroom #2: 11x11
- Bedroom #3: 11x11
- Bedroom #4: 11x12
- Bedroom #5: 12x10
- Kitchen: 12x11
- Living/Grt Rm: 20x15
- Rec Room: 18x31
- ScreendPch: 13x11
- Laundry:
- Dining Area: 12x9
- DenOffice: 13x11











































































