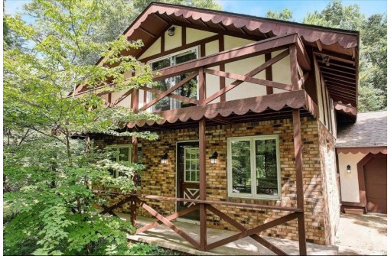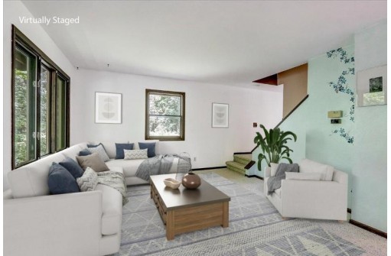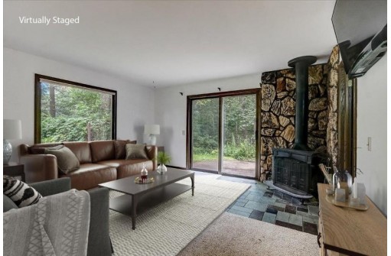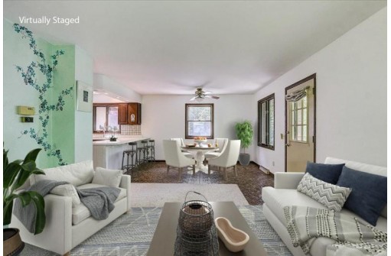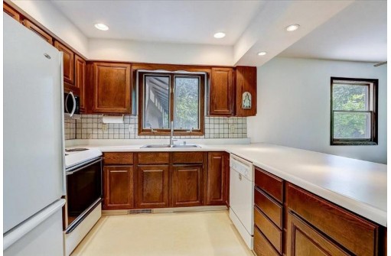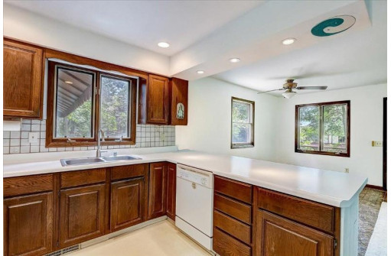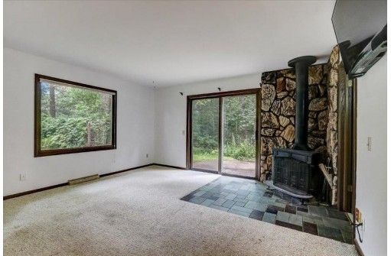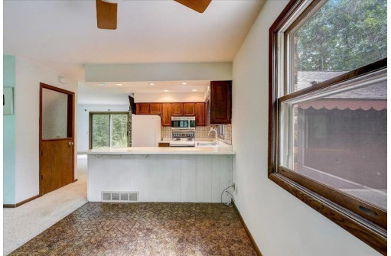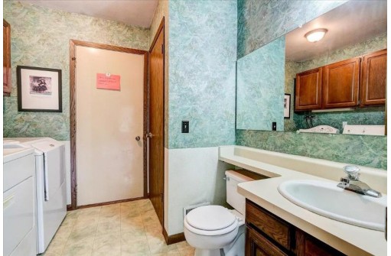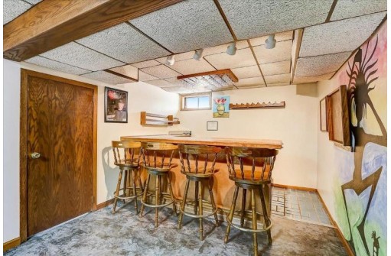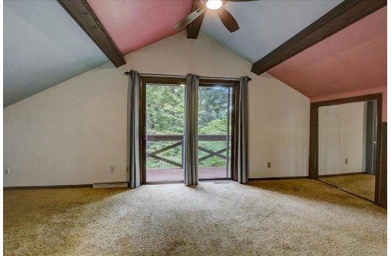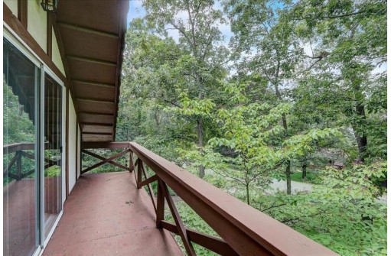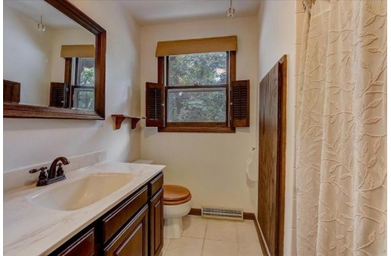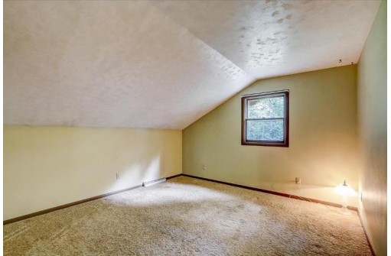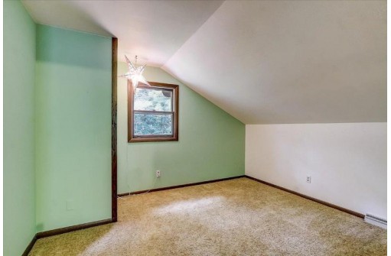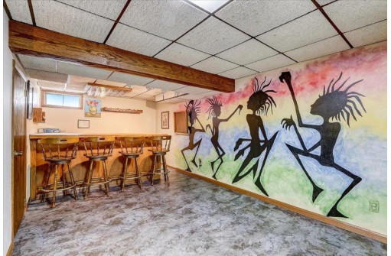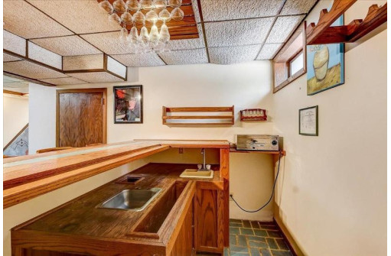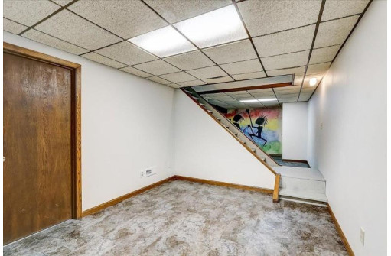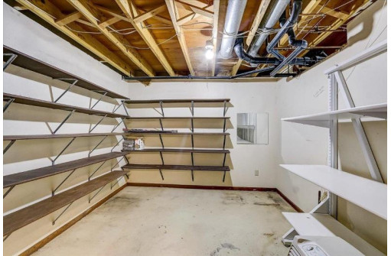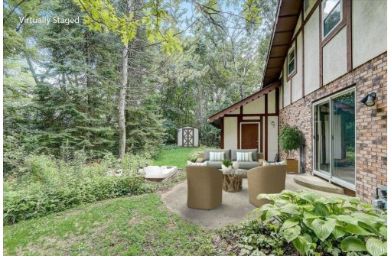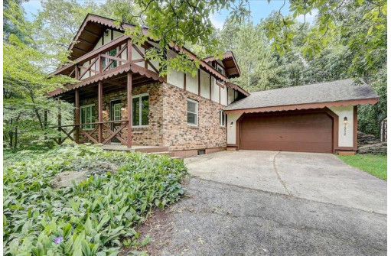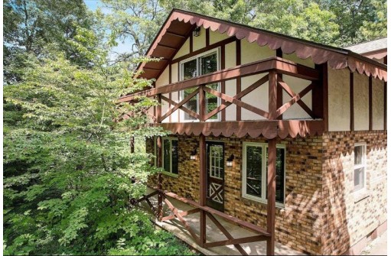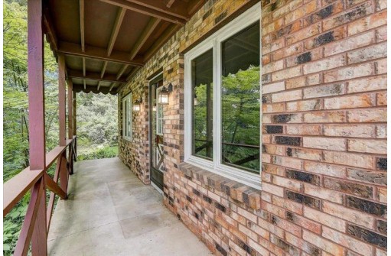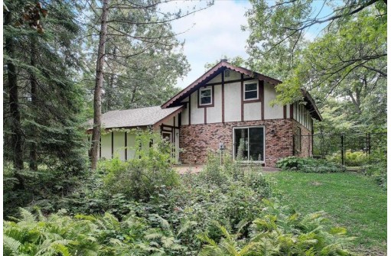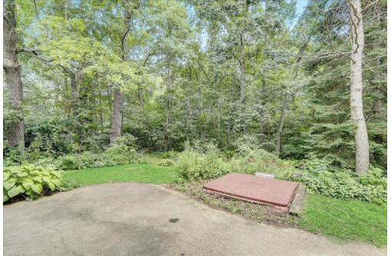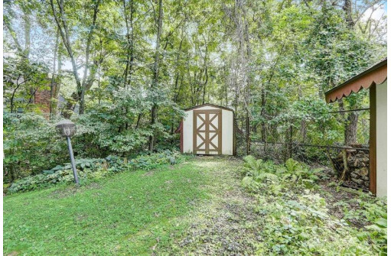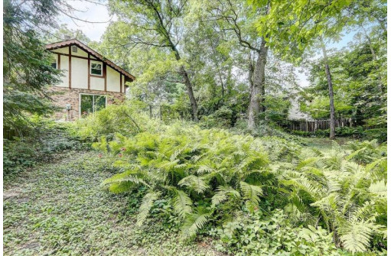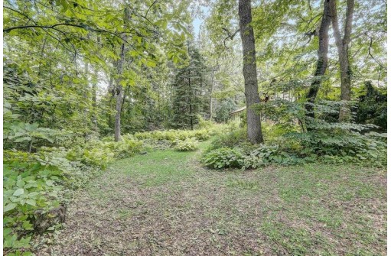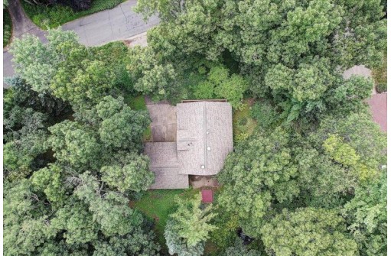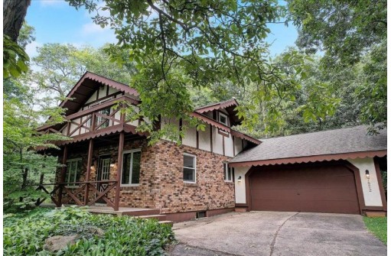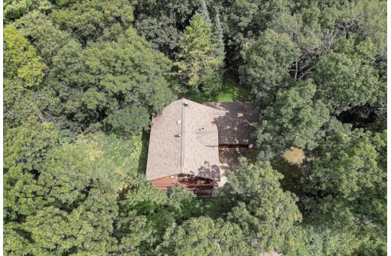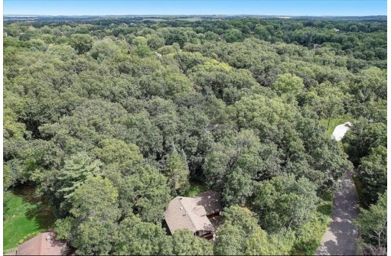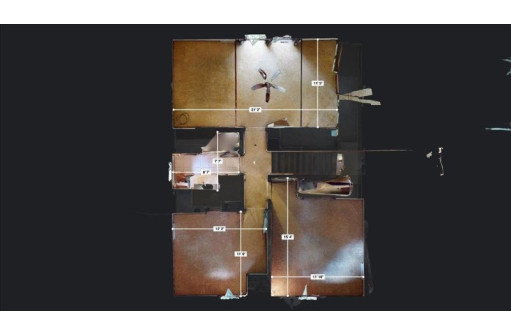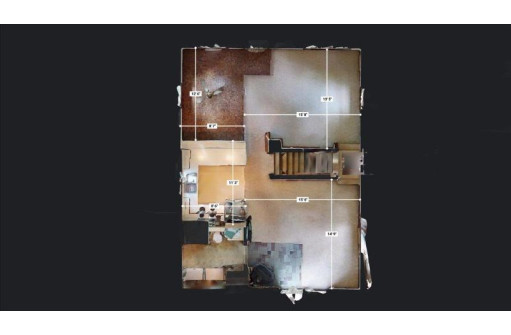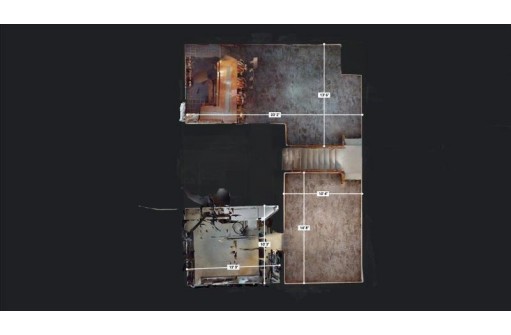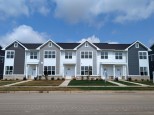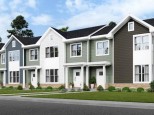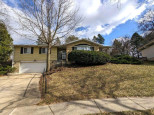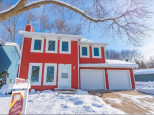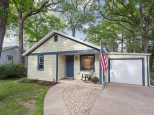Property Description for 7852 Sagebrush Tr, Middleton, WI 53562
You are going to feel like one of the lucky ones living in this beautiful 2-story "Swiss Chalet". From the moment you step onto the welcoming front porch & come inside, you are greeted w/ a floor plan that has an open flow yet has designated & dedicated spaces. Two distinct living rooms on the main level give so much space and flexibility. A walk out patio off of LR provides so much entertaining space in the private oasis that's fully fenced. Off the 2-car garage is a conveniently located half bath and mudroom/laundry room. Upstairs you will find 3 bedrooms and a full bath. Primary bedroom with patio doors to balcony for a morning coffee or an evening glass of wine. The basement includes a wet bar and storage space. This home is just waiting for you to start making some amazing memories.
- Finished Square Feet: 1,860
- Finished Above Ground Square Feet: 1,408
- Waterfront:
- Building Type: 2 story
- Subdivision: Enchanted Valley
- County: Dane
- Lot Acres: 0.63
- Elementary School: Sunset Ridge
- Middle School: Glacier Creek
- High School: Middleton
- Property Type: Single Family
- Estimated Age: 1977
- Garage: 2 car, Attached, Opener inc.
- Basement: Full, Partially finished, Poured Concrete Foundation, Sump Pump
- Style: Cape Cod, Tudor/Provincial
- MLS #: 1940376
- Taxes: $4,259
- Master Bedroom: 21x11
- Bedroom #2: 14x12
- Bedroom #3: 12x11
- Family Room: 15x13
- Kitchen: 12x10
- Living/Grt Rm: 15x14
- Laundry:
- Dining Area: 12x9
