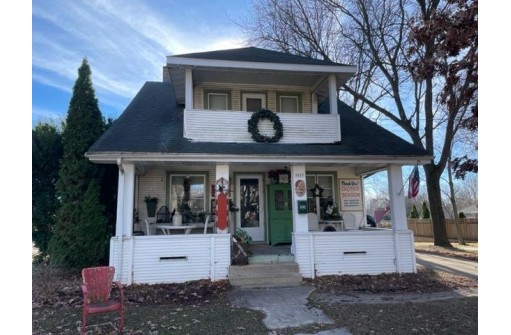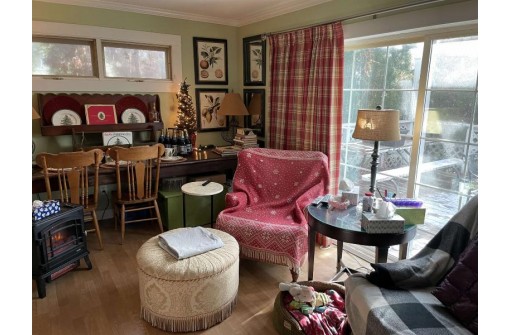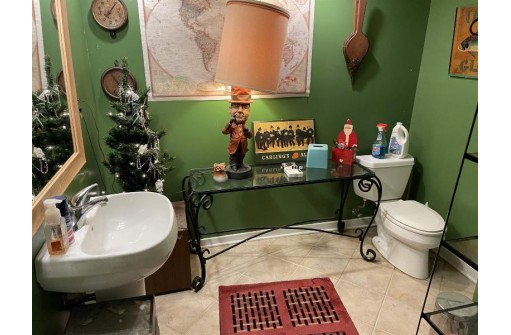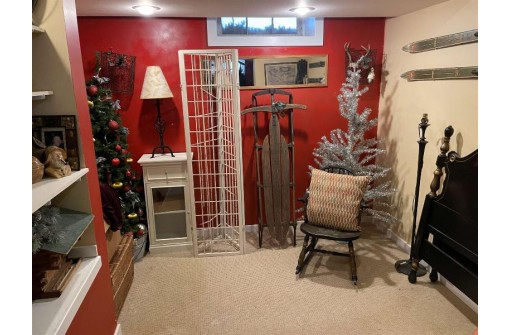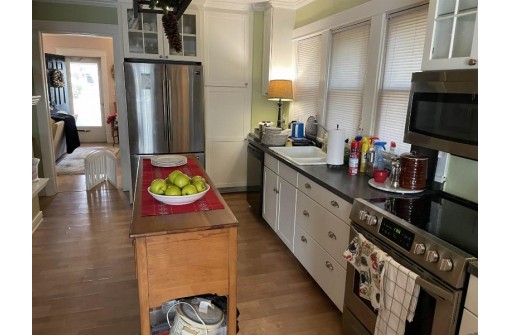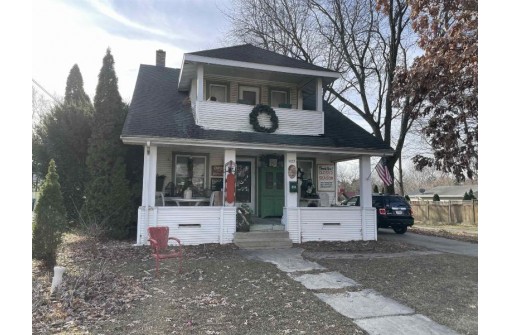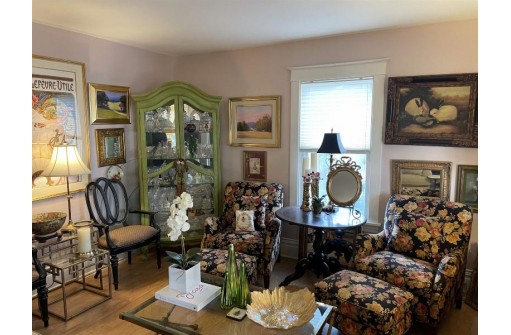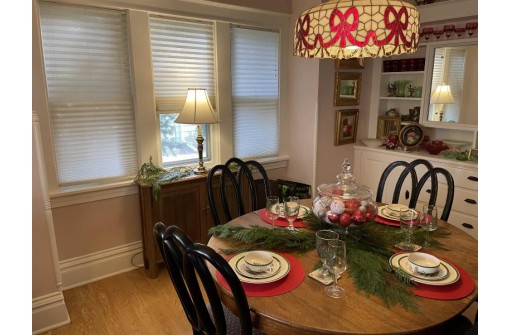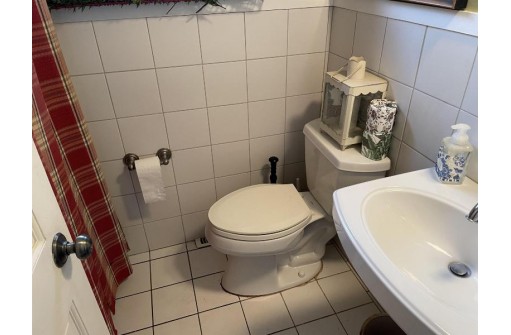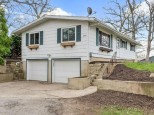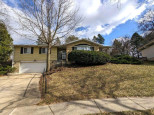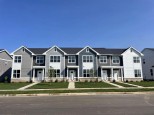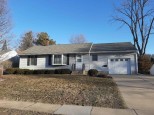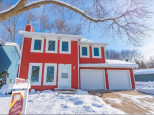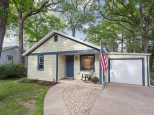Property Description for 7037 Hubbard Ave, Middleton, WI 53562
Showings start Saturday, December 3 at 10:00 a.m. Solid home in a great location, within walking distance of downtown Middleton and Willy Street Coop. One of Middleton's most popular and most walkable neighborhoods. This home could use some updating but has so much to offer. Large living room, spacious kitchen, family/sun room, 3 bedrooms, 3 full bathrooms. Partially finished basement with cozy rec room. Two covered porches and a rear deck. This is a great opportunity. Quick closing. Please see condition report. Microwave and dishwasher are in need of repair/replacement. Please exclude light fixture in living/dining room from Offer. Sale was arms-length but final offer was subject to strict closing deadline.
- Finished Square Feet: 1,912
- Finished Above Ground Square Feet: 1,562
- Waterfront:
- Building Type: 1 1/2 story
- Subdivision: Pierstorff
- County: Dane
- Lot Acres: 0.24
- Elementary School: Elm Lawn
- Middle School: Kromrey
- High School: Middleton
- Property Type: Single Family
- Estimated Age: 1921
- Garage: 2 car, Detached
- Basement: Crawl space, Partial, Partially finished, Poured Concrete Foundation
- Style: Other
- MLS #: 1947448
- Taxes: $7,513
- Master Bedroom: 9x12
- Bedroom #2: 11x13
- Bedroom #3: 10x10
- Family Room: 18x11
- Kitchen: 14x10
- Living/Grt Rm: 15x23
- Rec Room: 20x9
- Laundry:
