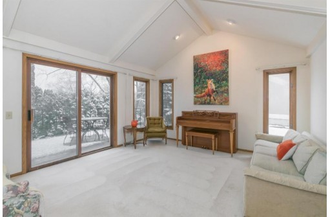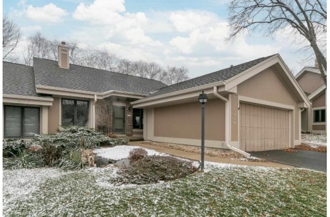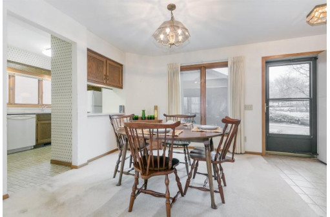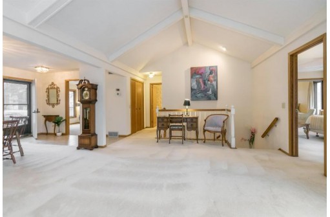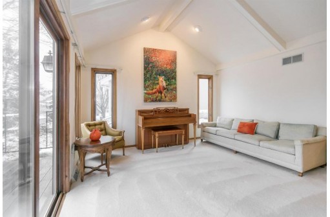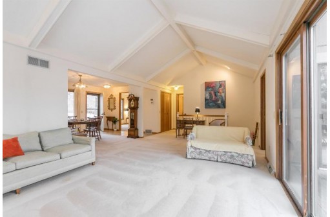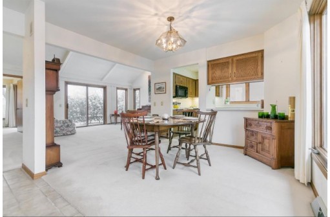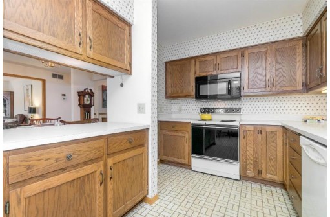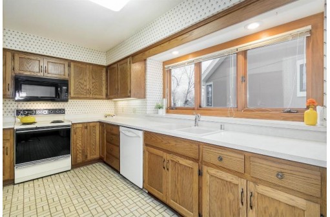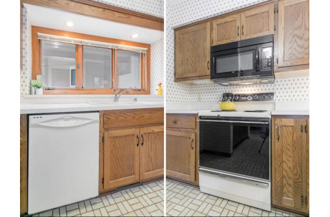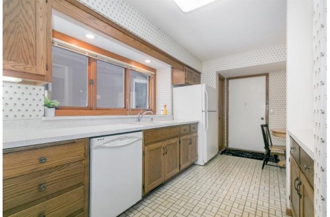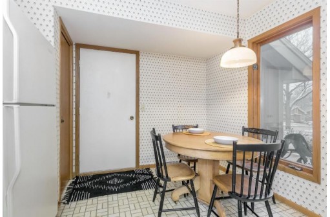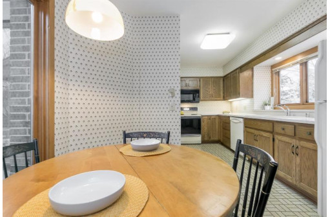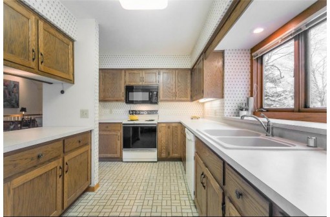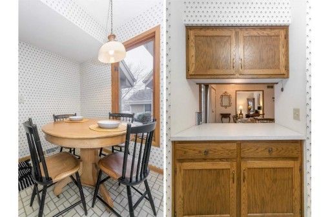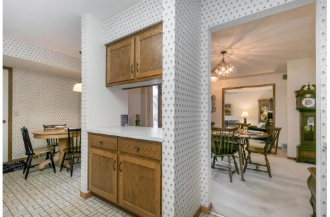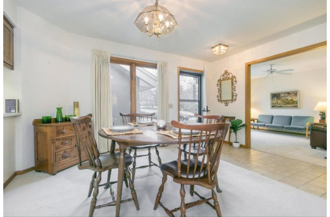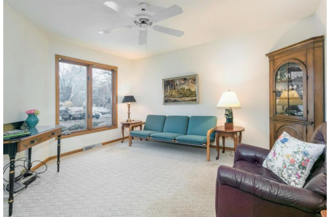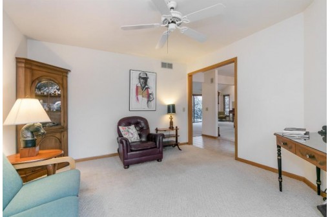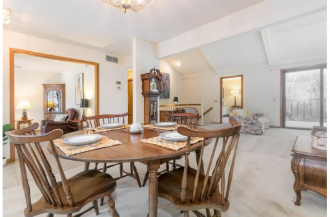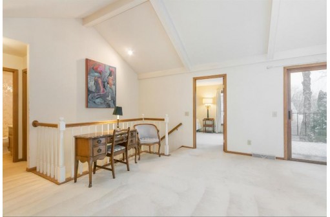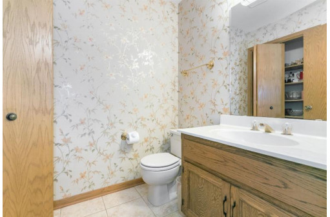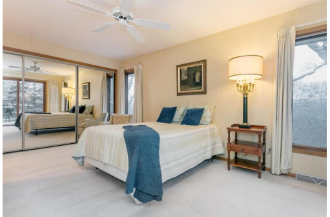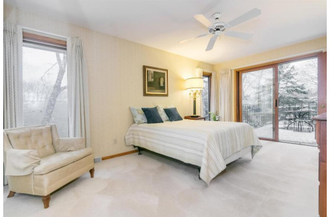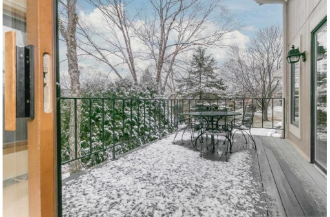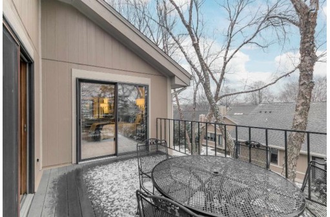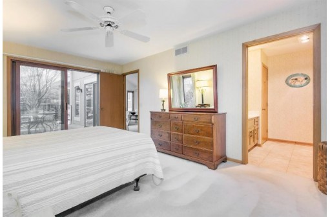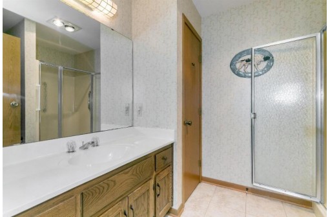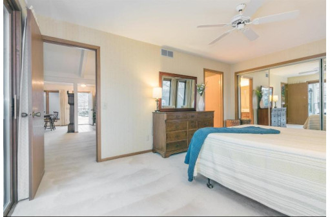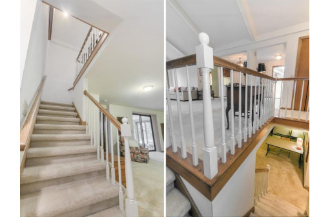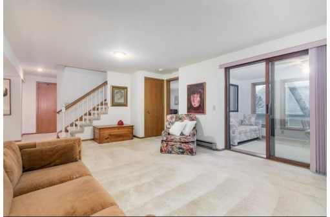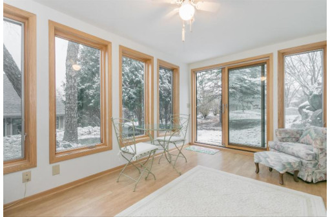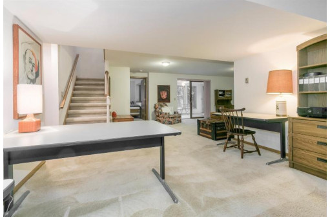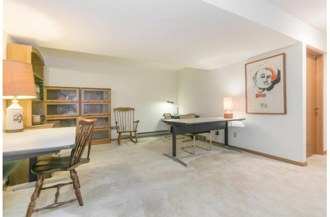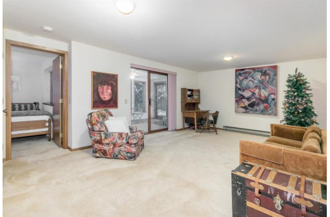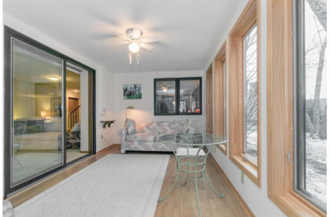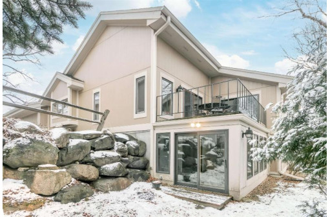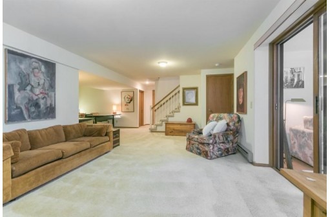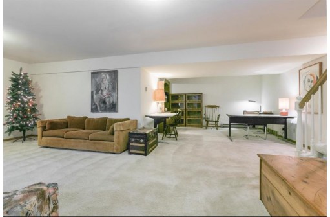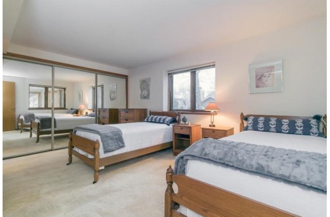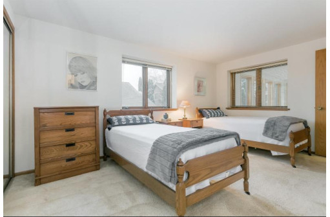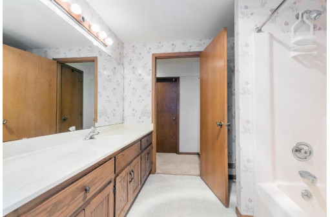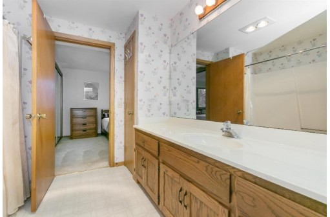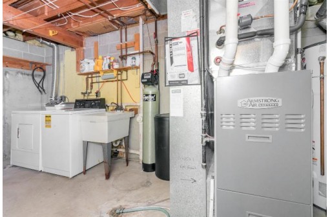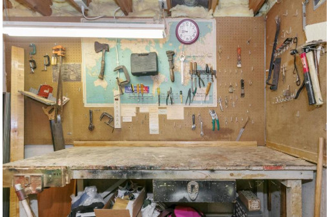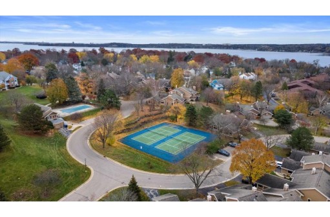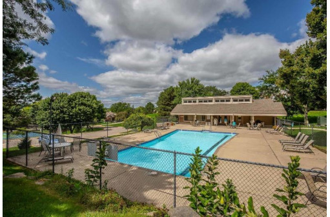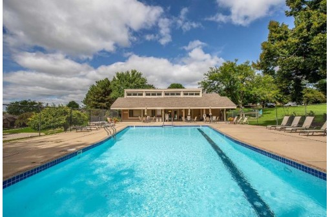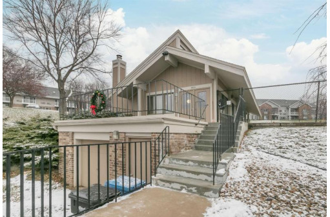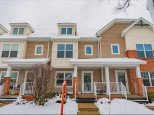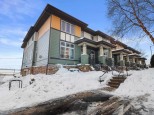Property Description for 5914 Woodcreek Ln, Middleton, WI 53562
Easy lifestyle in a private wooded setting. Thoughtfully designed one level living has stunning architecture of vaulted ceilings & oversized windows letting light pour in. Walk out to private deck viewing green space & trees. Lovely kitchen w/ lengthy counters, ample cabinet space & dinette. Flex rm (add doors for 3rd bed) or is great office/den. Primary suite is sanctuary w/ sliders to deck, dbl closets & walk in shower. Sprawling LL with separate living -family rm, 2nd BR, bath & office. Gather in 3 season viewing nature on all sides. Plentiful storage, workshop space & 2 car garage. Say goodbye to shoveling & lawn care & hello to a pool, tennis courts & clubhouse. Pheasant Branch Conservancy provides peaceful natural surrounds, yet close to it all. Exceptional value in desirable assoc.
- Finished Square Feet: 2,192
- Finished Above Ground Square Feet: 1,246
- Waterfront:
- Building: Woodcreek Village
- County: Dane
- Elementary School: Sauk Trail
- Middle School: Kromrey
- High School: Middleton
- Property Type: Condominiums
- Estimated Age: 1984
- Parking: 2 car Garage, Attached, Opener inc
- Condo Fee: $425
- Basement: Full, Full Size Windows/Exposed, Partially finished, Walkout
- Style: 1/2 Duplex, End Unit, Ranch
- MLS #: 1947153
- Taxes: $5,185
- Master Bedroom: 17X11
- Bedroom #2: 15X11
- Family Room: 21X13
- Kitchen: 10X8
- Living/Grt Rm: 26X11
- Dining Room: 12X10
- DenOffice: 13X12
- Game Room: 13x11
- Laundry:
- Dining Area: 8X8
- 3-Season: 15X9
- DenOffice: 12x11
