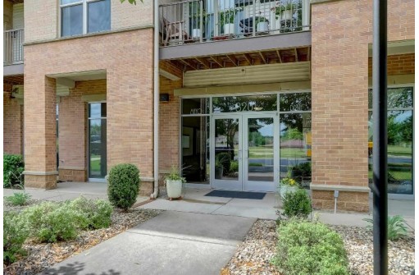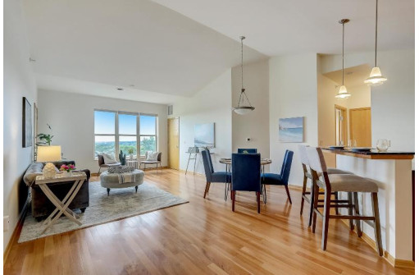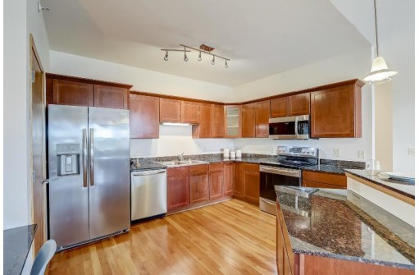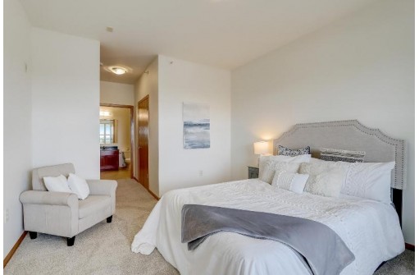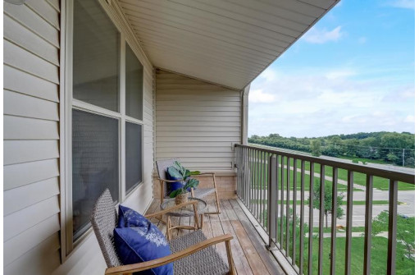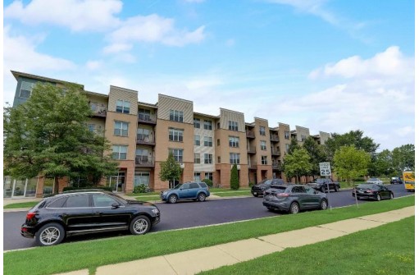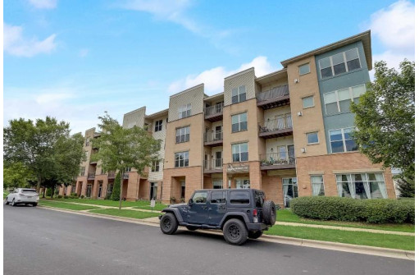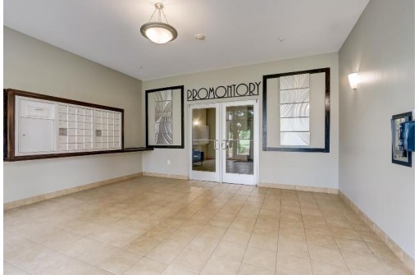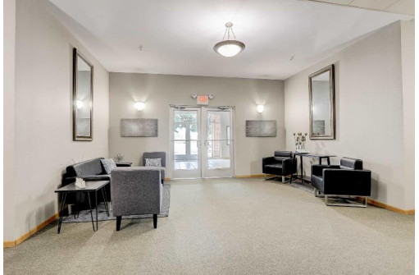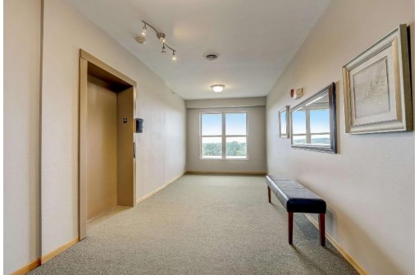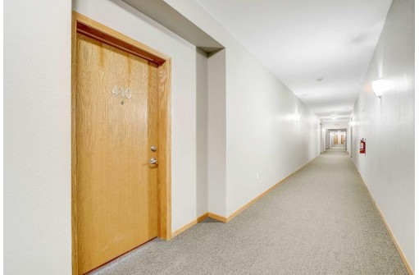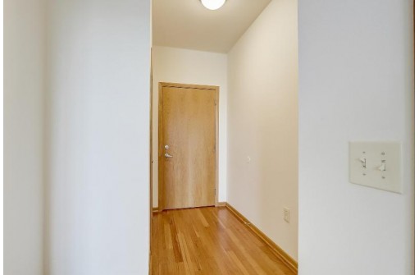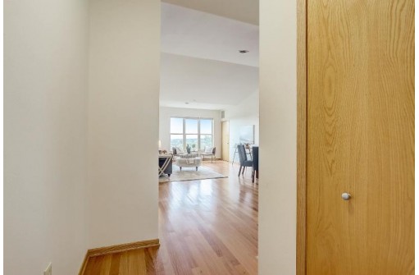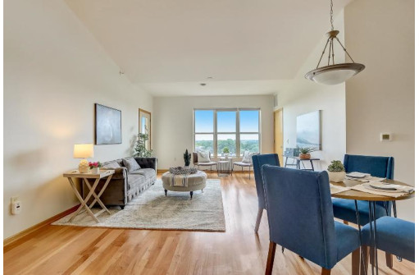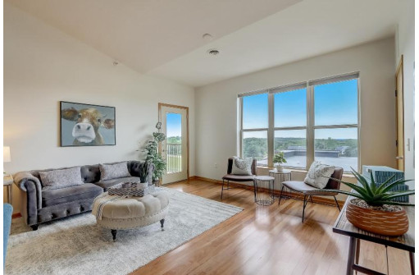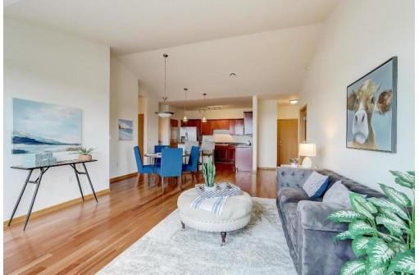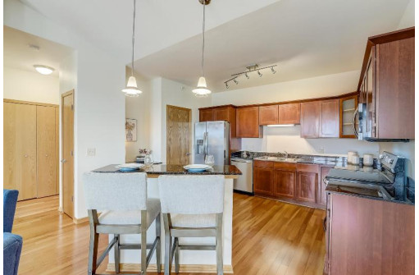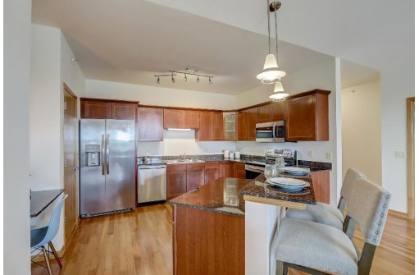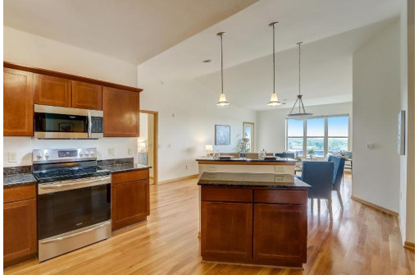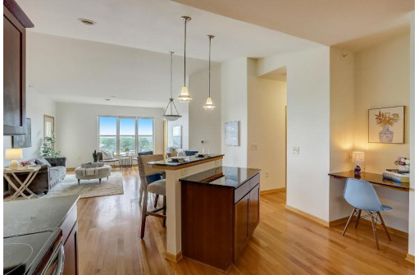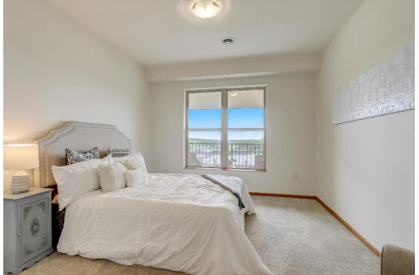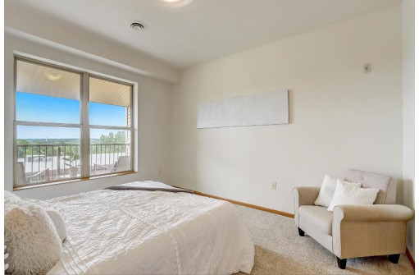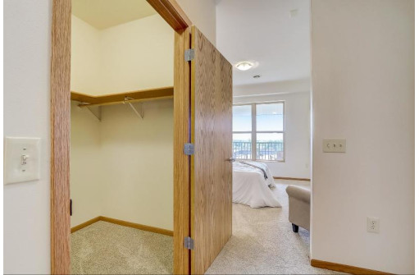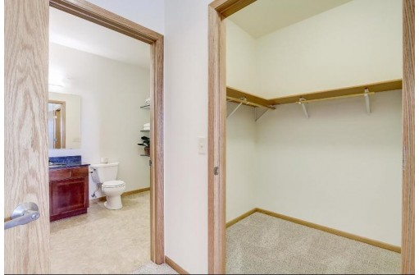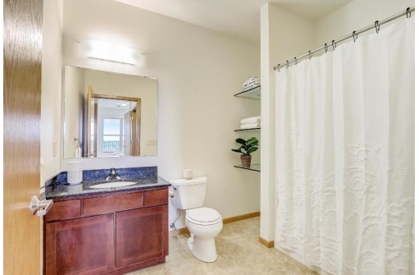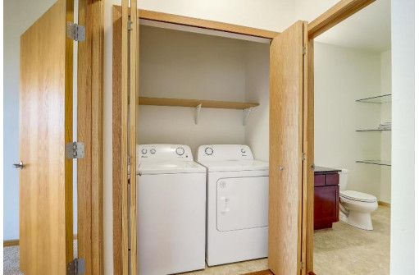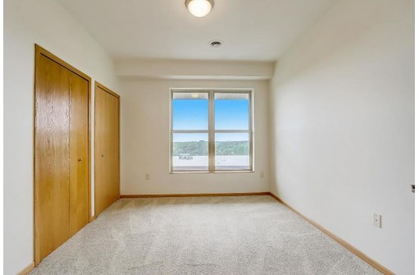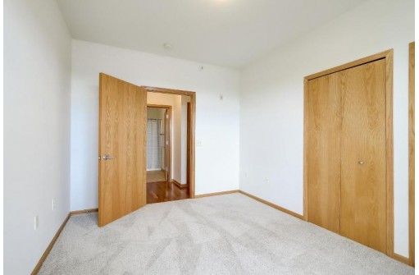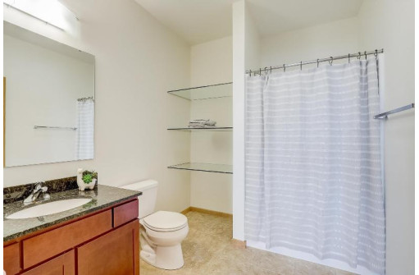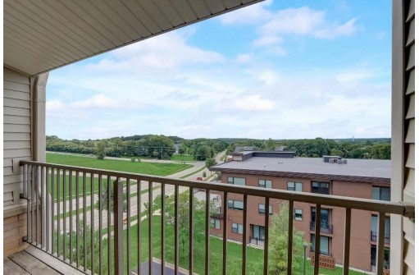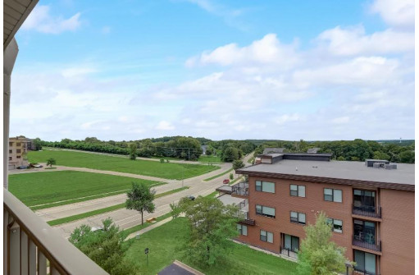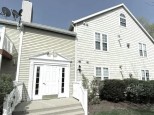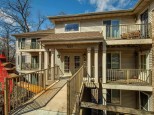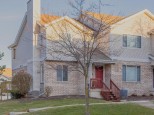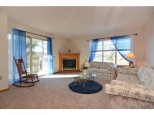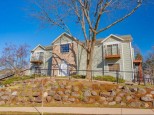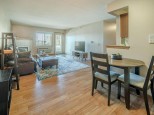Property Description for 8201 Mayo Dr 410, Madison, WI 53719
Bright & sunny West side condo minutes from Epic, Ice Age Trail, restaurants & shopping! This top floor 2 bed/2 bath garden style unit has an open floor plan, split design layout with vaulted ceilings. Freshly painted walls & ceilings (7/'22), newly carpeted (7/22) & LVP floors ('19). Kit features brand-new SS appls (7/22) w/ cherry cabinetry, granite counters, pantry & large island w/ breakfast bar. New in-unit washer/dryer (7/22). Primary bedroom w/ en-suite bath & spacious WIC. Enjoy beautiful views overlooking Verona from your large balcony. HVAC '20. 1 parking space assigned underground. Pet friendly! (2 dogs/cats max under 50 lbs).
- Finished Square Feet: 1,250
- Finished Above Ground Square Feet: 1,250
- Waterfront:
- Building: The Promontory
- County: Dane
- Elementary School: Stephens
- Middle School: Jefferson
- High School: Memorial
- Property Type: Condominiums
- Estimated Age: 2006
- Parking: 1 space assigned, Heated, Opener inc, Underground
- Condo Fee: $300
- Basement: None, Poured concrete foundatn
- Style: Garden (apartment style)
- MLS #: 1944221
- Taxes: $4,302
- Master Bedroom: 12x13
- Bedroom #2: 10x12
- Kitchen: 13x13
- Living/Grt Rm: 16x20
- Laundry: 05x03
