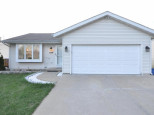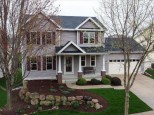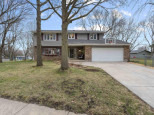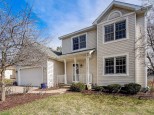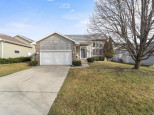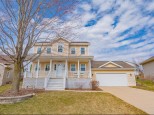Property Description for 7525 Polar Bear Trail, Madison, WI 53719
Nestled within an expansive mature lot this exceptionally maintained 3 BR/3BA multi-level home is a testament to enduring charm and comfortable living. Main level boasts expansive living room which overlooks the front yard and country-like views. Kitchen has an abundance of storage, SS appliances, and granite countertops. Dining room has access to the large deck. On the upper level, you'll find 3 BR/2BA incl main with private en suite. Go to the level of the 3 car garage, also has a full bathroom and additional living space w/ fireplace w/ walk out to back patio and fenced in yard. Lowest level has a bar and mechanical/storage room with washer/dryer. Situated in a well-established neighborhood, you've got convenient access to the Ice Age Trail and all things Verona and Madison!
- Finished Square Feet: 2,127
- Finished Above Ground Square Feet: 1,709
- Waterfront:
- Building Type: Multi-level
- Subdivision: Ice Age Ridge
- County: Dane
- Lot Acres: 0.21
- Elementary School: Chavez
- Middle School: Toki
- High School: Memorial
- Property Type: Single Family
- Estimated Age: 1999
- Garage: 3 car, Attached
- Basement: Full, Full Size Windows/Exposed, Partially finished
- Style: Tri-level
- MLS #: 1975153
- Taxes: $7,016
- Master Bedroom: 11x15
- Bedroom #2: 10x11
- Bedroom #3: 9x11
- Kitchen: 12x11
- Living/Grt Rm: 11x15
- Rec Room: 19x22
- Laundry:
- Dining Area: 12x8

























































