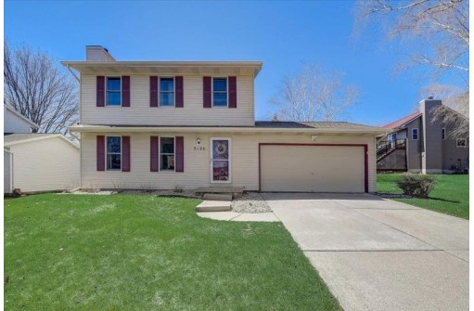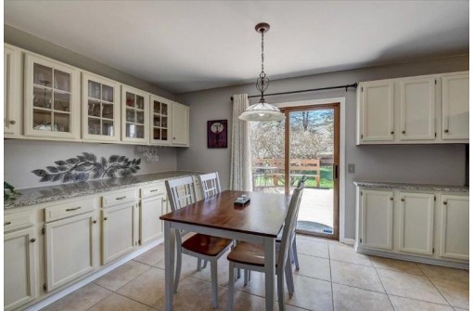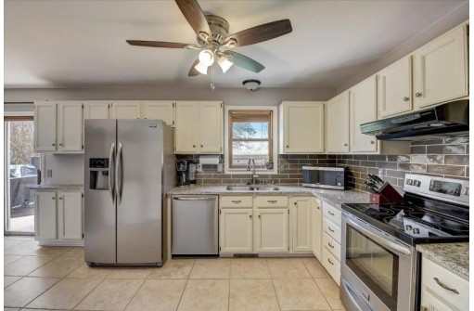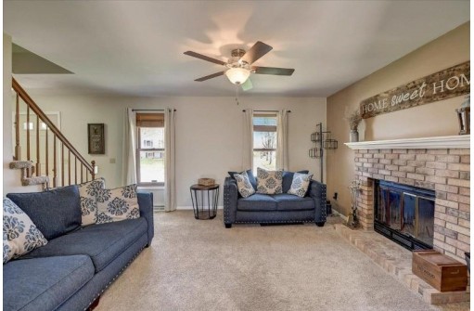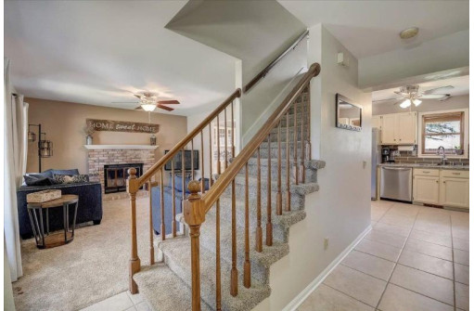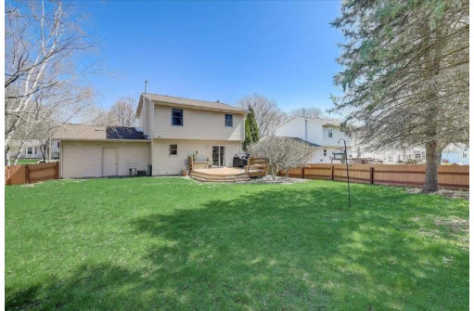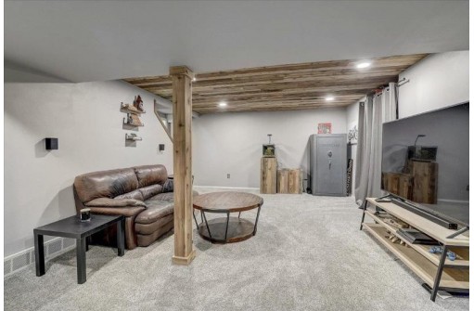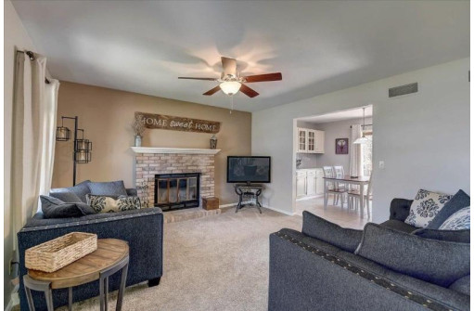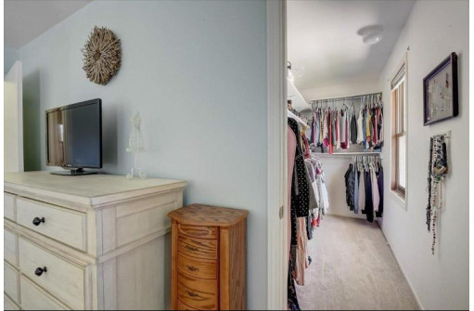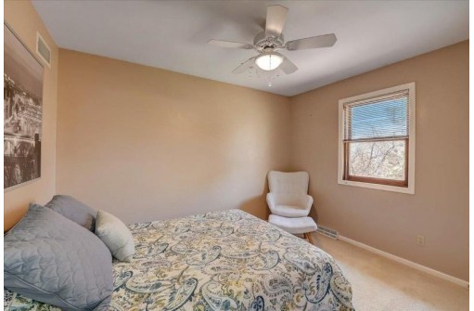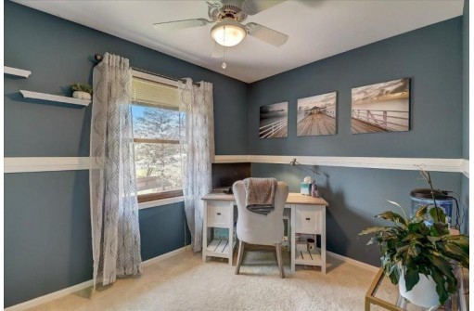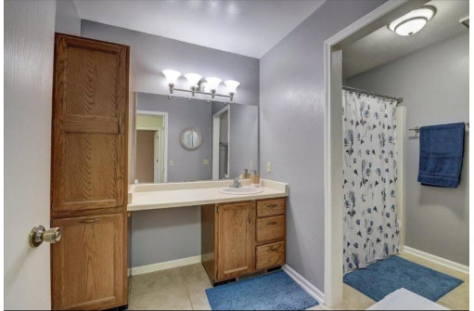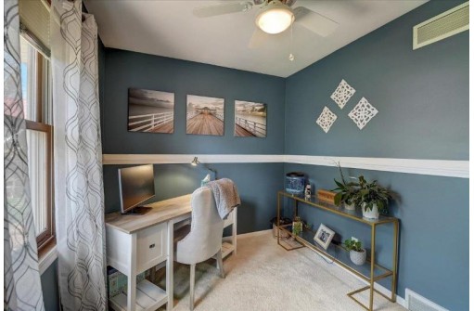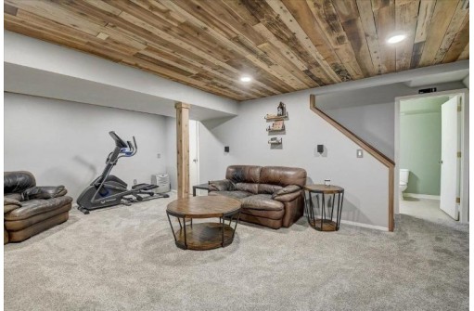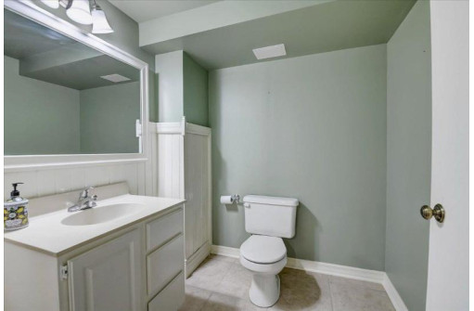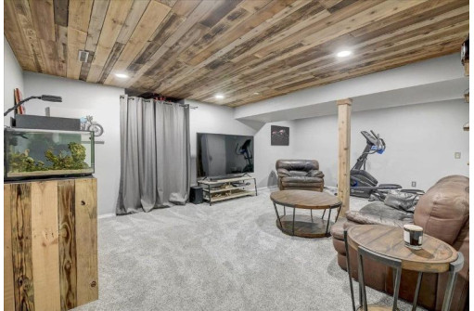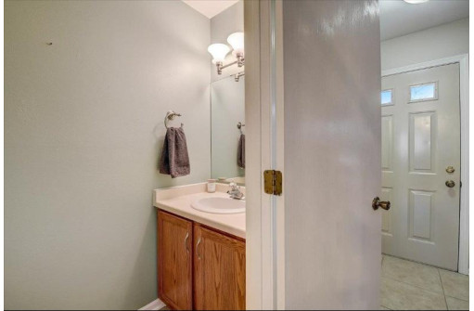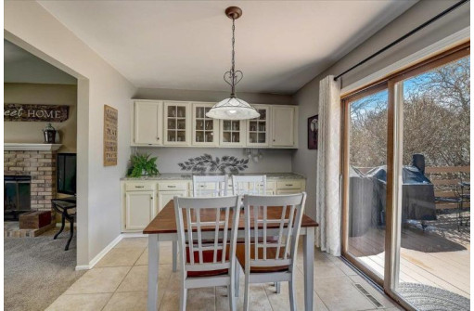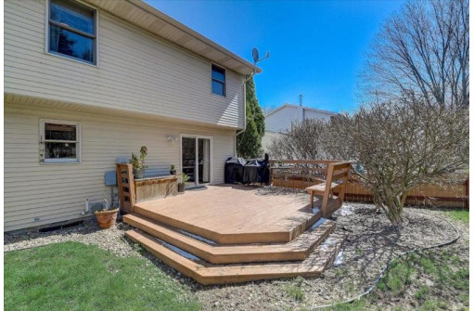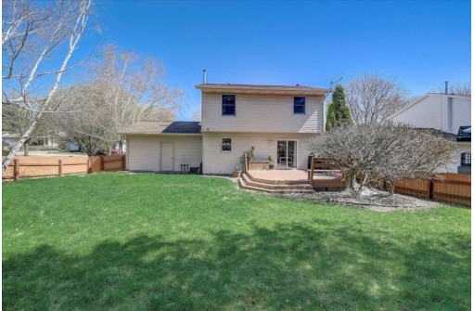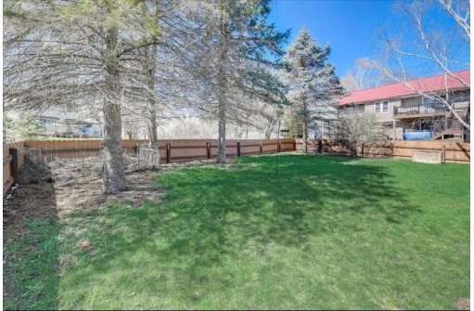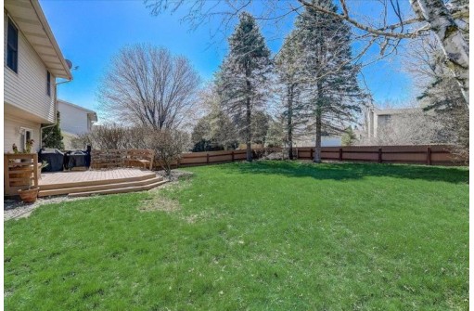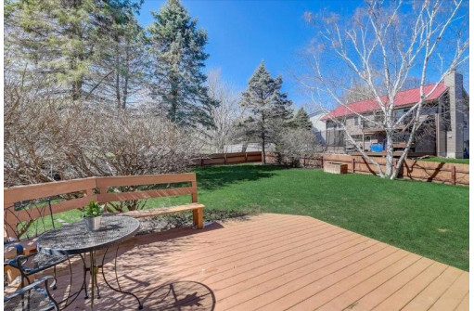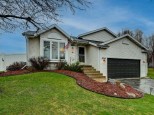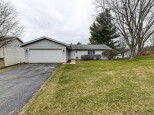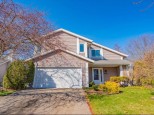Property Description for 3126 Silverton Tr, Madison, WI 53719
Conveniently located to all things West Madison! Spacious 2-story home w/3 levels of living space. The main level open floor plan is perfect for entertaining! Large eat-in country style kitchen updated w/repainted cabinetry, new granite countertops, subway tile backsplash & all new SS appliances + just steps to the relaxing tiered deck for private backyard enjoyment. Inviting living rm w/brick surround woodburning f/p. Main level 1/2 bath for guests. Upper level features 3 bedrms & a full bath. The primary bedrm has a walk-in closet. Updated L/L offers a spacious family rm w/gleaming wood clgs & new carpet, a 1/2 bath + laundry area w/built-in shelving. 2 car attached garage w/direct access to kitchen. Wood fence installed 10 yrs ago. L/L new carpet, clgs & can lights-3yrs ago. Roof-2016.
- Finished Square Feet: 1,655
- Finished Above Ground Square Feet: 1,300
- Waterfront:
- Building Type: 2 story
- Subdivision: Westhaven Trails
- County: Dane
- Lot Acres: 0.16
- Elementary School: Huegel
- Middle School: Toki
- High School: Memorial
- Property Type: Single Family
- Estimated Age: 1988
- Garage: 2 car, Attached, Opener inc.
- Basement: 8 ft. + Ceiling, Full, Partially finished, Poured Concrete Foundation, Sump Pump
- Style: Colonial
- MLS #: 1954054
- Taxes: $5,491
- Master Bedroom: 14x13
- Bedroom #2: 11x10
- Bedroom #3: 10x9
- Family Room: 21x13
- Kitchen: 13x12
- Living/Grt Rm: 14x14
- Dining Room: 14x10
- Laundry: 10x6
