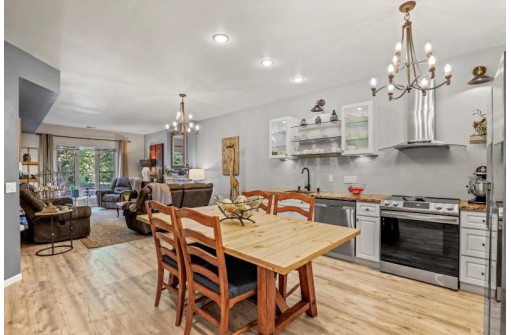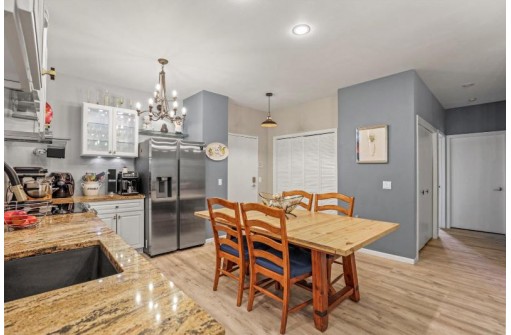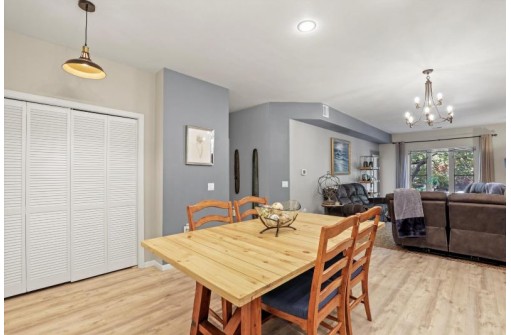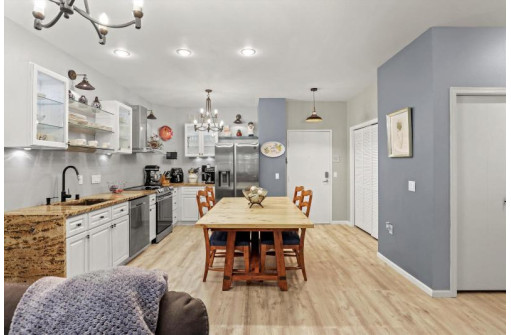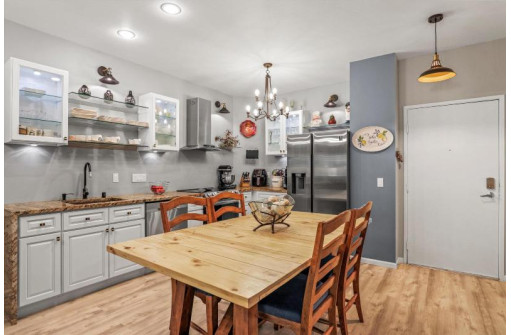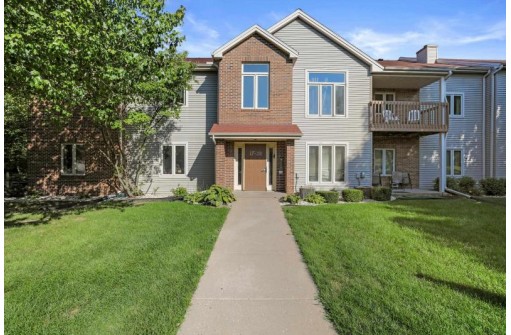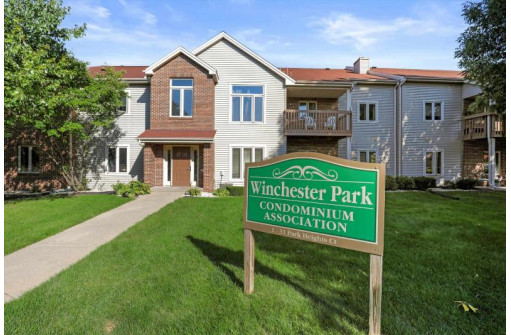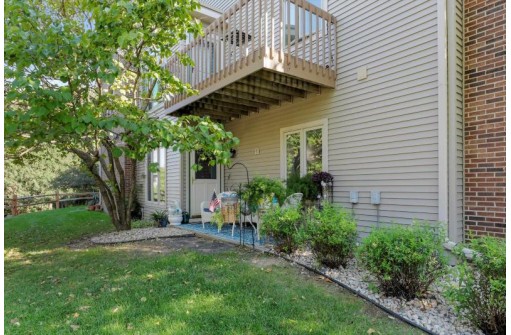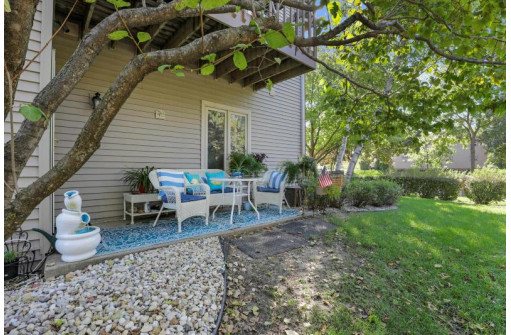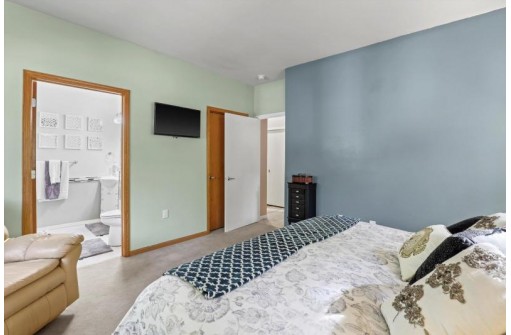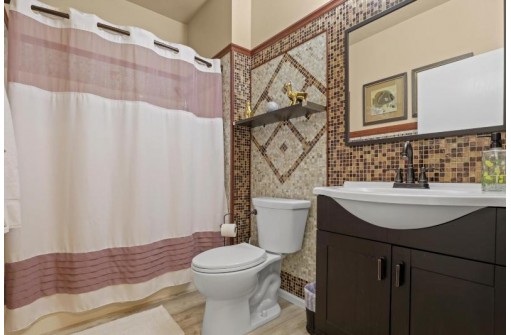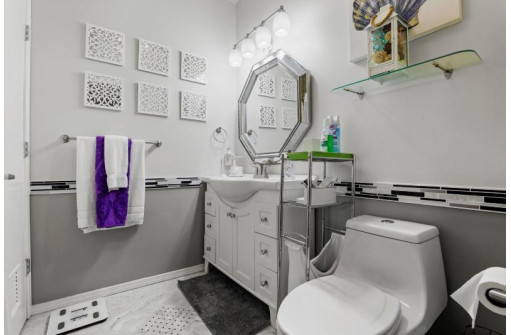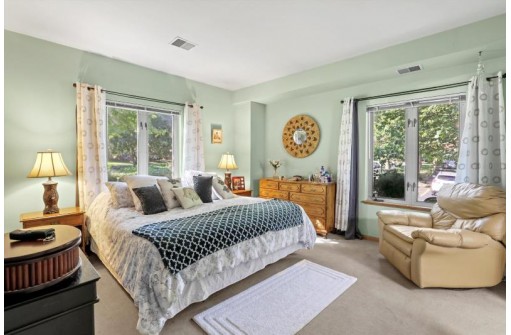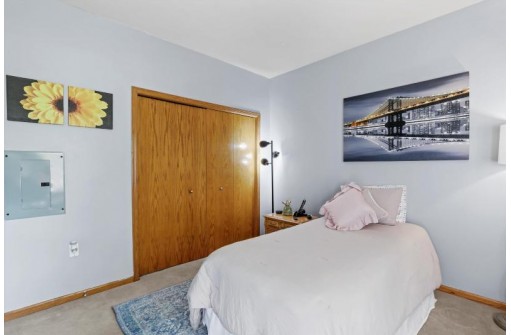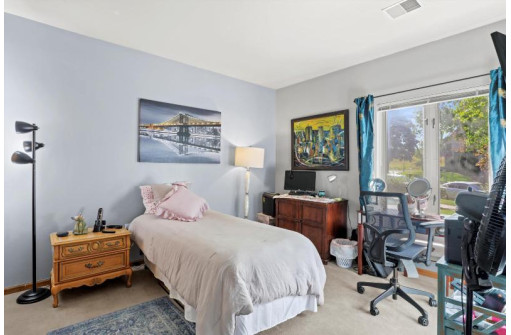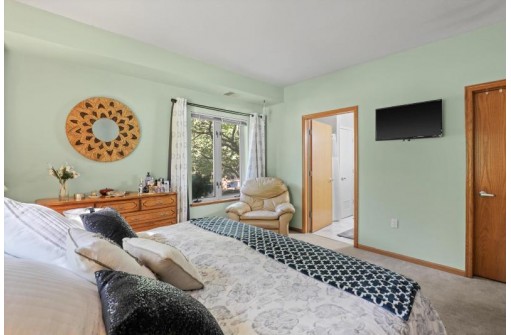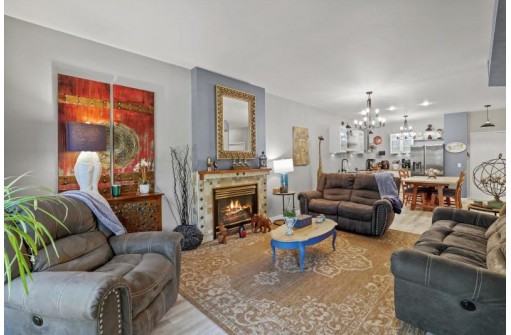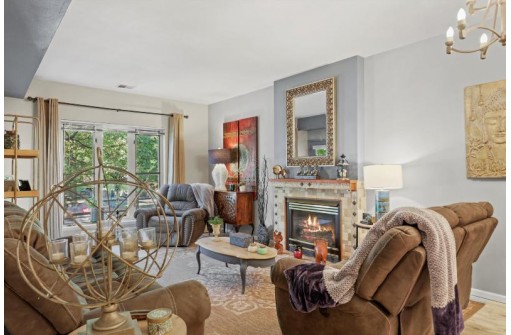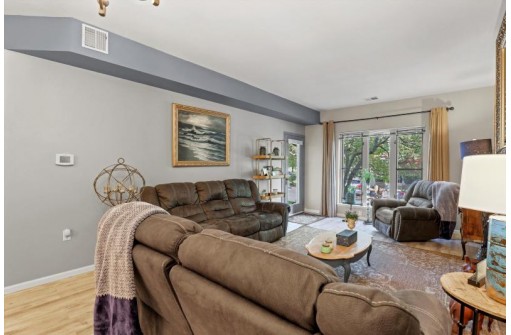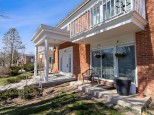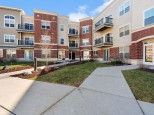Property Description for 19 Park Heights Ct, Madison, WI 53711
Welcome to this beautiful garden style condo that has been updated with style. Waterfall solid surface countertops in the kitchen are just the beginning. Modern cabinets and appliances are sure to grab your attention. Easy access to the patio is sure to please in the warmer months. The spacious primary bedroom boasts and tastefully updated en suite. Another feature is the underground parking and storage.
- Finished Square Feet: 1,111
- Finished Above Ground Square Feet: 1,111
- Waterfront:
- Building: Winchester Park
- County: Dane
- Elementary School: Call School District
- Middle School: Call School District
- High School: Memorial
- Property Type: Condominiums
- Estimated Age: 1994
- Parking: 2+ spaces assigned, Heated, Underground
- Condo Fee: $220
- Basement: None
- Style: Garden (apartment style)
- MLS #: 1947063
- Taxes: $2,886
- Master Bedroom: 14x13
- Bedroom #2: 12x11
- Kitchen: 13x10
- Living/Grt Rm: 23x13
