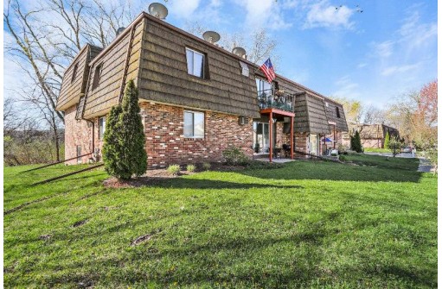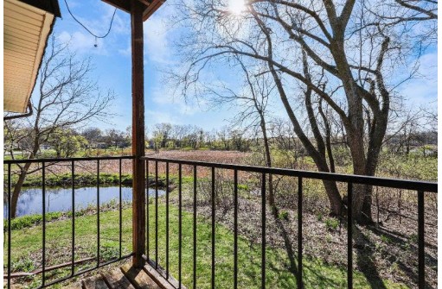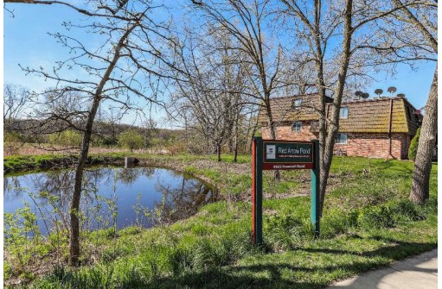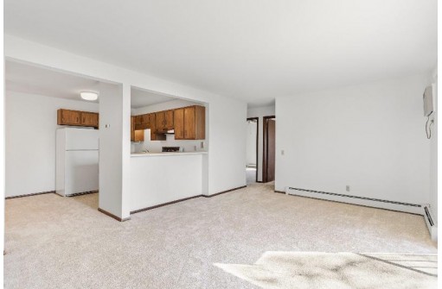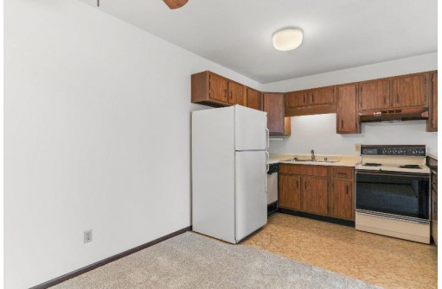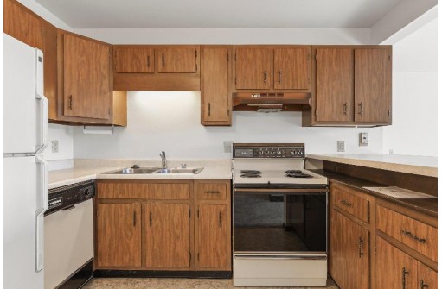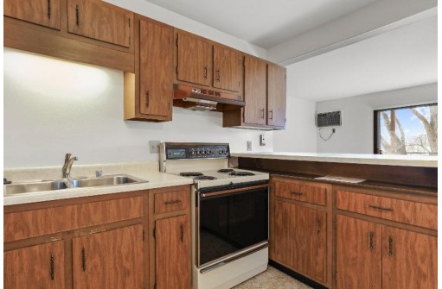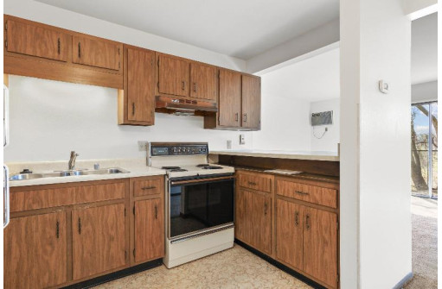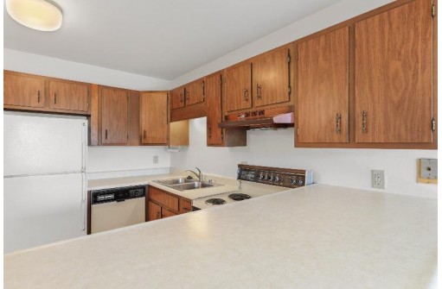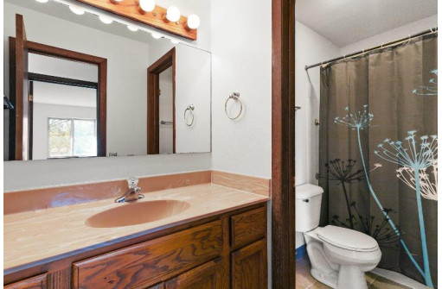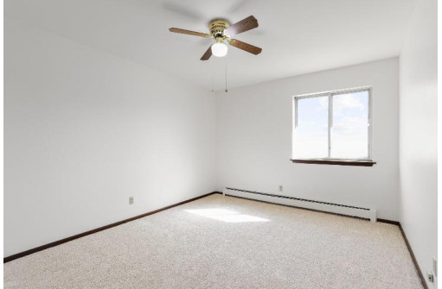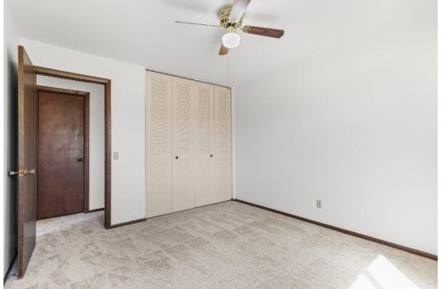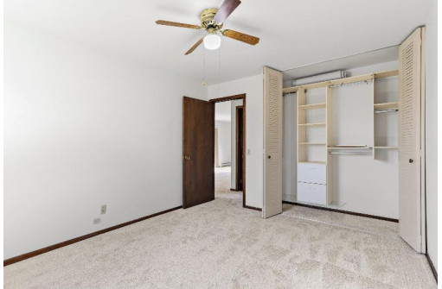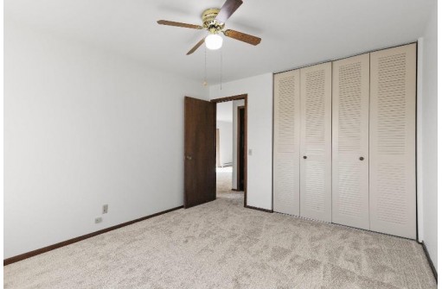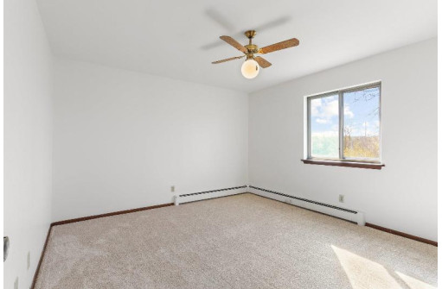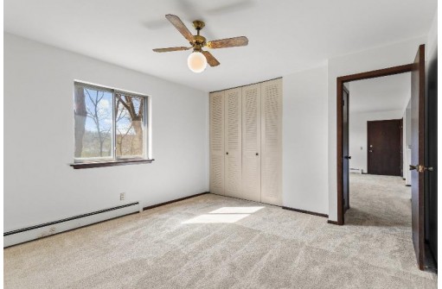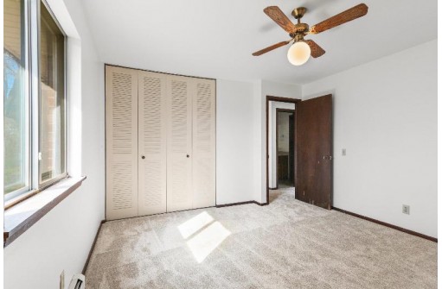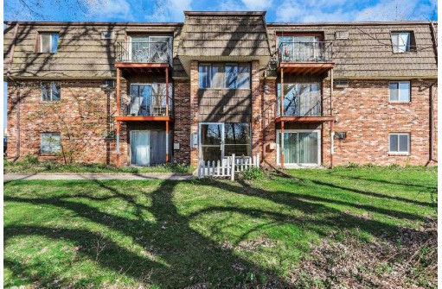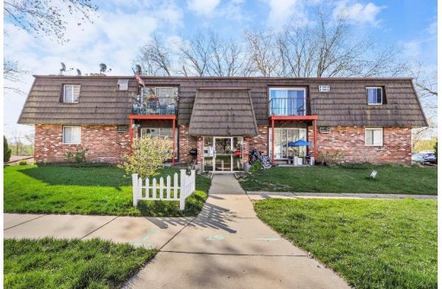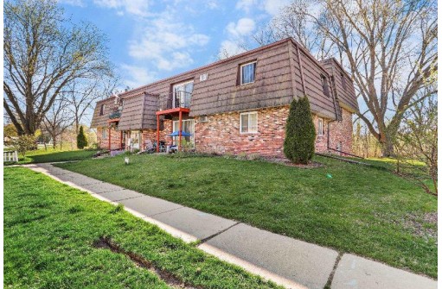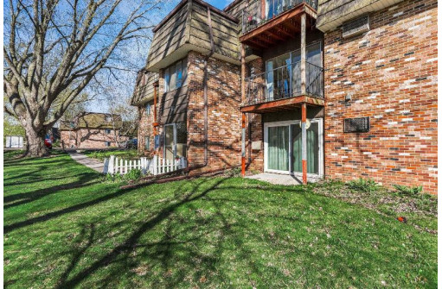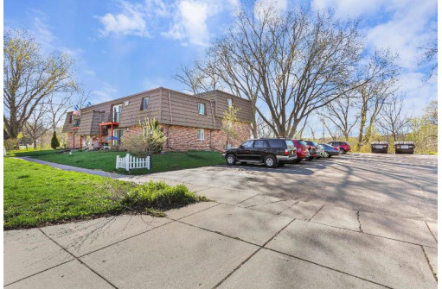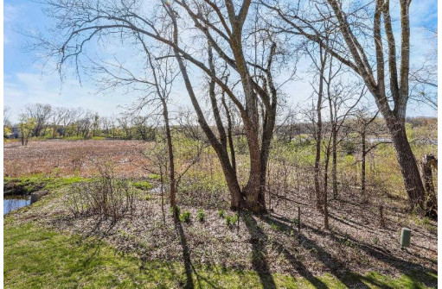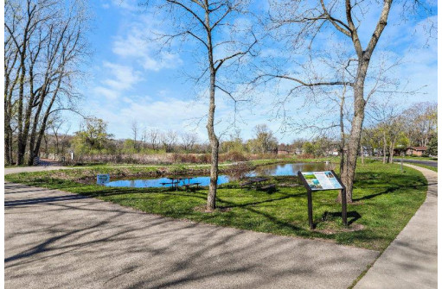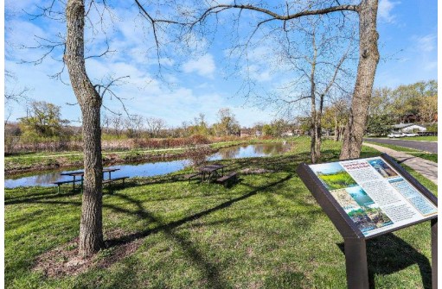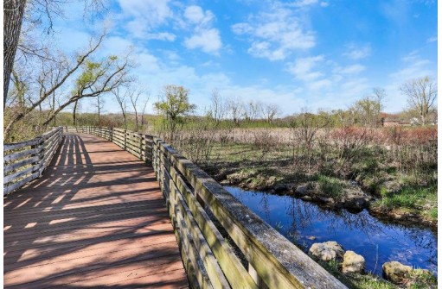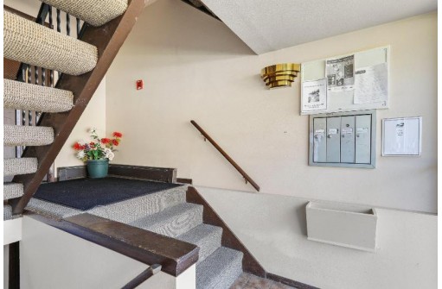Property Description for 4541 Crescent Road H, Fitchburg, WI 53711
Showings begin 4/26/24! Amazing views and location. 2 bedroom, 1 bath 2nd floor condo overlooking Dunn's Marsh with easy access to walking path. Unit has large living room with private balcony. Freshly painted and brand new carpet installed-just awaiting your finishing touches! Huge opportunity to stop renting and build equity.
- Finished Square Feet: 803
- Finished Above Ground Square Feet: 803
- Waterfront:
- Building: Megan'S Bay Condominium
- County: Dane
- Elementary School: Call School District
- Middle School: Call School District
- High School: Verona
- Property Type: Condominiums
- Estimated Age: 1972
- Parking: 1 space assigned
- Condo Fee: $180
- Basement: None
- Style: Garden (apartment style)
- MLS #: 1974903
- Taxes: $1,643
- Master Bedroom: 12x13
- Bedroom #2: 10x13
- Kitchen: 8x10
- Living/Grt Rm: 13x18
- Laundry:
- Dining Area: 7x10
Similar Properties
There are currently no similar properties for sale in this area. But, you can expand your search options using the button below.
