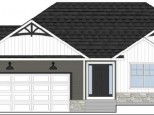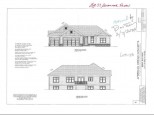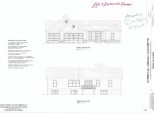Property Description for 269 W Nelson St, Deerfield, WI 53531
PROPERTY STATUS IS NOW OFFER/SHOW. With TONS of natural light, this bright, open concept ranch home has all you're looking for and is an entertainers dream! Great room features hand scraped hickory floors, floor-to-ceiling fireplace and amazing conservancy views! The kitchen has it all with stainless appliances, granite counters, cherry cabinets, and walk-in pantry. Huge peninsula seats at least 8! Great mudroom for your 'stuff'. Owner's suite includes walk-in closet, tiled shower, soaker tub and double vanity. Amazing finished basement has a gigantic great room, kitchen/wet bar, gorgeous full bath, and bedroom - along with a large sunroom/nook and a huge laundry/workout room. Walking distance to park/splash pad, Glacial Drumlin Trail, and minutes to the east side of Madison!
- Finished Square Feet: 3,634
- Finished Above Ground Square Feet: 2,034
- Waterfront:
- Building Type: 1 story
- Subdivision: Savannah Parkway
- County: Dane
- Lot Acres: 0.27
- Elementary School: Deerfield
- Middle School: Deerfield
- High School: Deerfield
- Property Type: Single Family
- Estimated Age: 2012
- Garage: 2 car, Attached, Opener inc.
- Basement: 8 ft. + Ceiling, Full, Full Size Windows/Exposed, Poured Concrete Foundation, Radon Mitigation System, Sump Pump, Total finished, Walkout
- Style: Ranch
- MLS #: 1948766
- Taxes: $7,788
- Sun Room: 14x8
- Other: 14x13
- Master Bedroom: 16x14
- Bedroom #2: 11x11
- Bedroom #3: 14x11
- Bedroom #4: 14x13
- Family Room: 29x21
- Kitchen: 15x14
- Living/Grt Rm: 24x13
- Dining Room: 15x13
- Laundry: 15x13














































































































