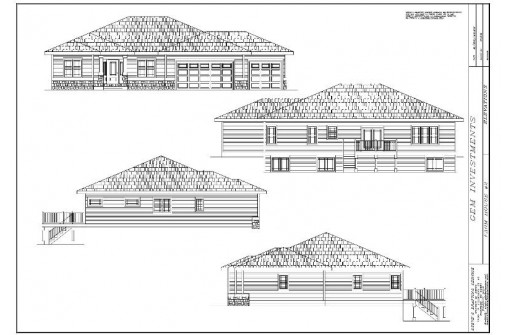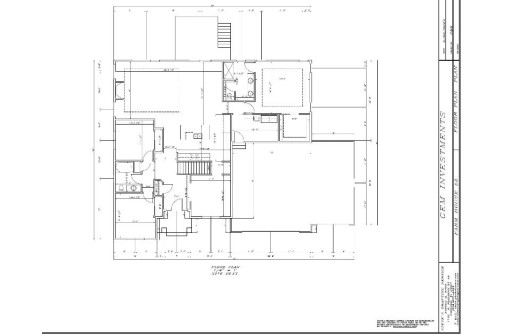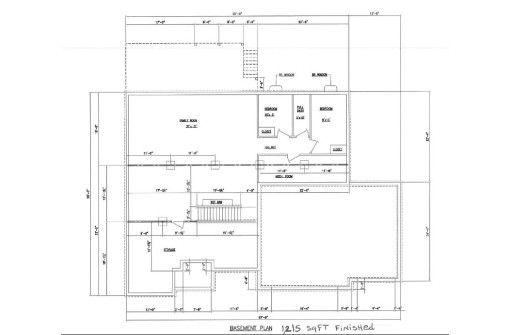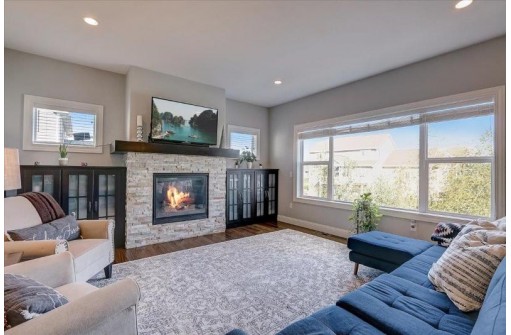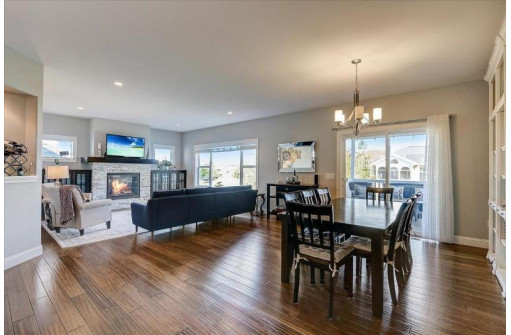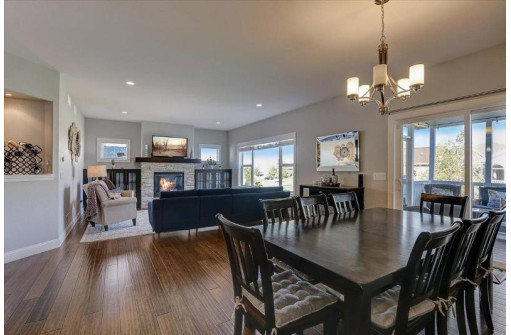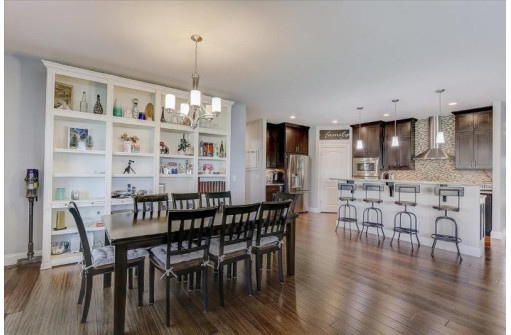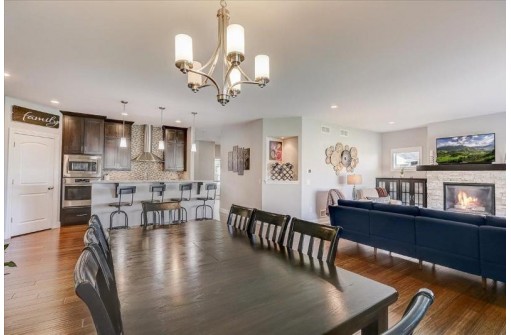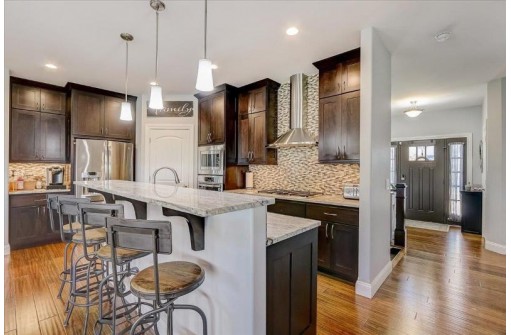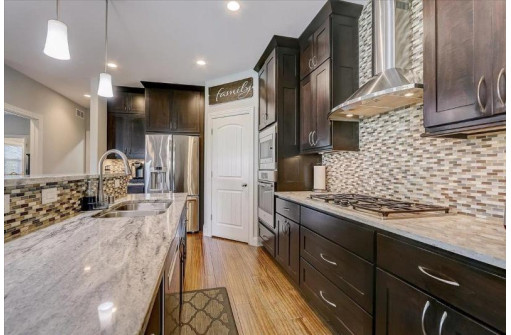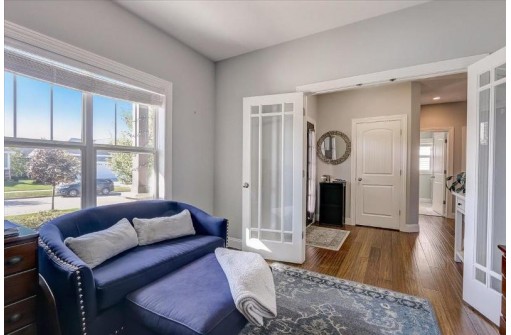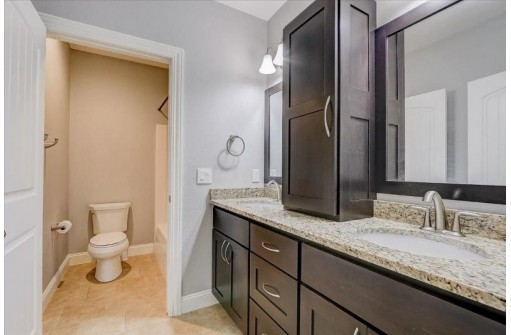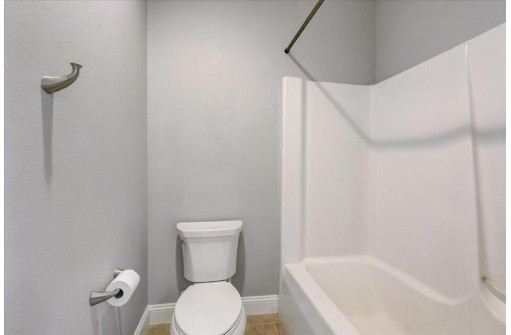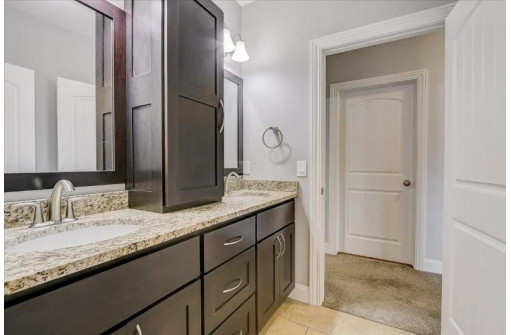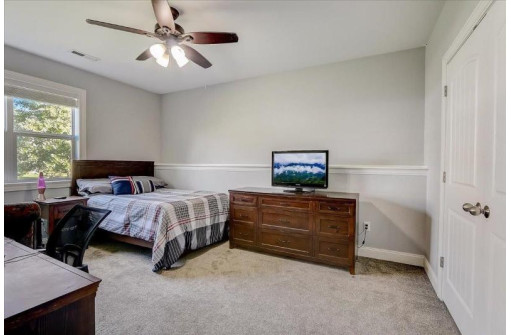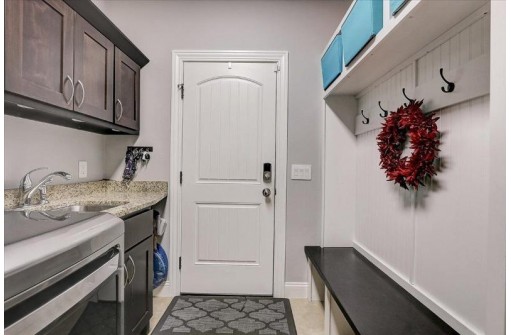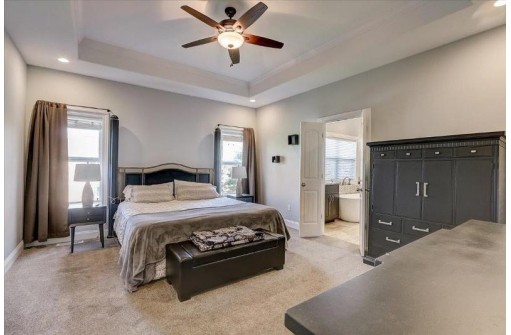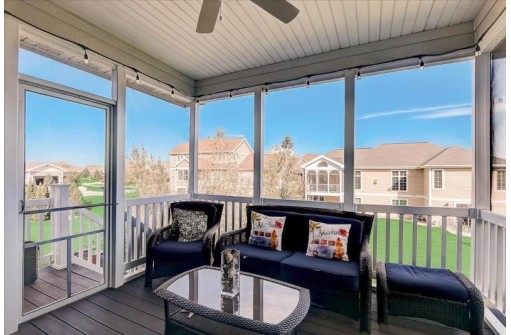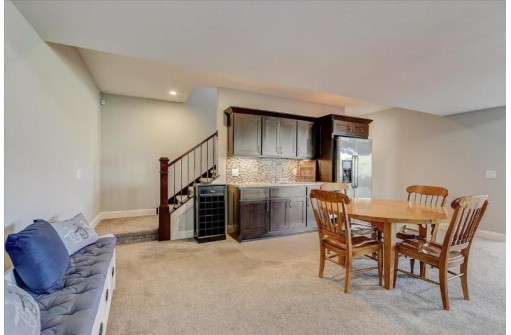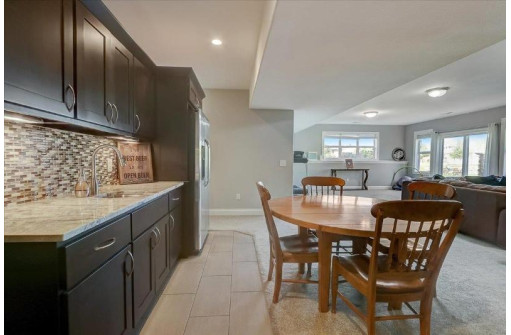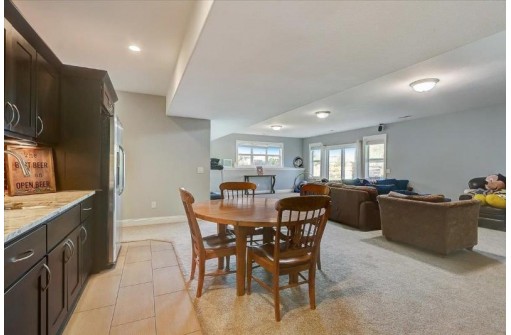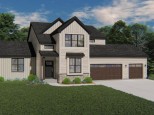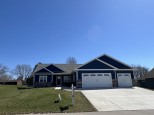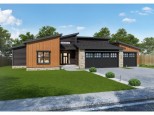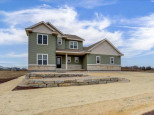Property Description for 6229 Dagny Lane, DeForest, WI 53532
Building plan with lot to be started with accepted contract. Start your dream home journey in Savannah Brooks with an accepted offer. This custom-built ranch features a stunning kitchen, an open floor plan, 5 bedrooms, 3 baths, a cozy gas fireplace, and a den. Enjoy the outdoors from your screened porch or explore the community's parks, basketball/tennis courts, shelter, and trails ideal for biking, jogging, or walking. The finished lower-level walkout includes a rec room with a wet bar, perfect for entertaining. A spacious 3-car garage completes this serene retreat, offering both tranquility and rich neighborhood amenities.
- Finished Square Feet: 3,231
- Finished Above Ground Square Feet: 2,016
- Waterfront:
- Building Type: 1 story, BldgPlan w/Lot
- Subdivision:
- County: Dane
- Lot Acres: 0.21
- Elementary School: Call School District
- Middle School: Deforest
- High School: Deforest
- Property Type: Single Family
- Estimated Age: 2024
- Garage: 3 car, Attached, Opener inc.
- Basement: 8 ft. + Ceiling, Full, Full Size Windows/Exposed, Sump Pump, Total finished, Walkout
- Style: Ranch
- MLS #: 1973499
- Taxes: $2
- Master Bedroom: 14x15
- Bedroom #2: 11x10
- Bedroom #3: 12x11
- Bedroom #4: 10x9
- Bedroom #5: 9x13
- Family Room: 31x31
- Kitchen: 15x12
- Living/Grt Rm: 16x18
- DenOffice: 11x11
- Laundry: 12x7
- Dining Area: 15x12
- ScreendPch: 12x12
