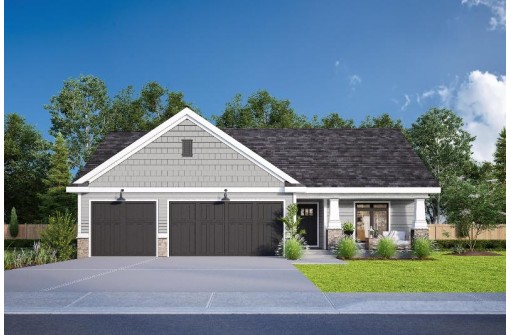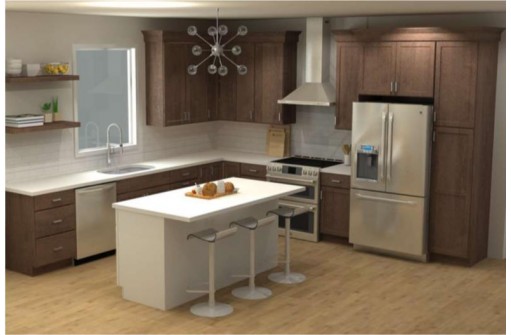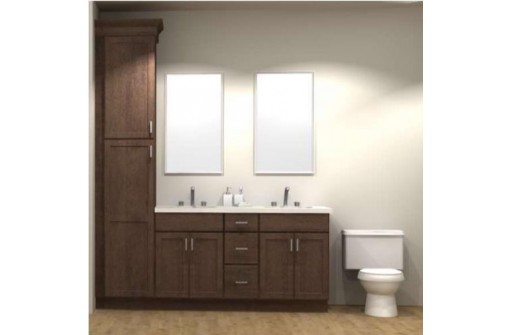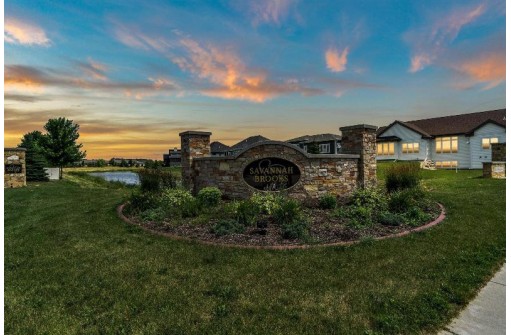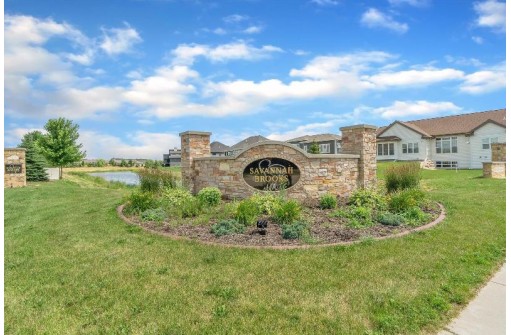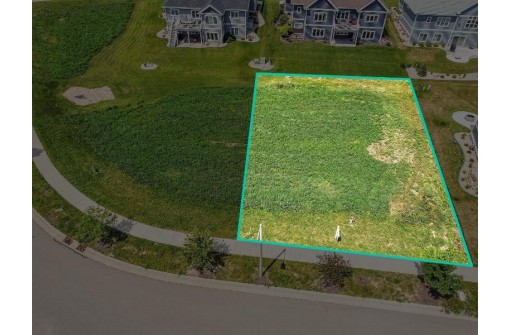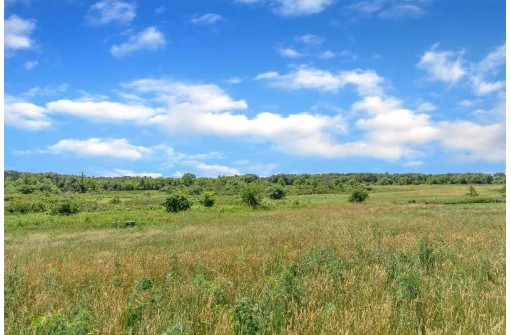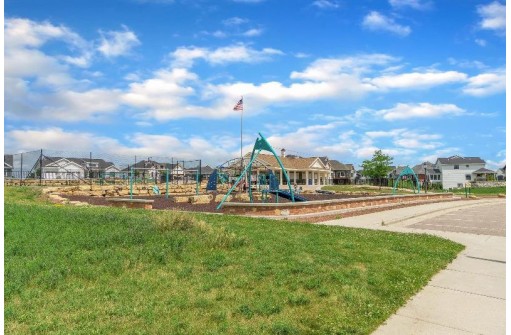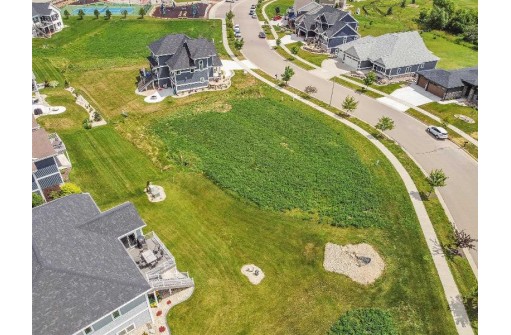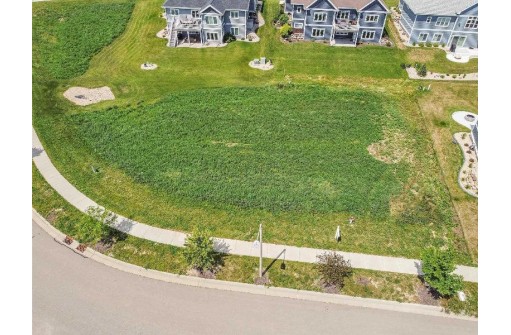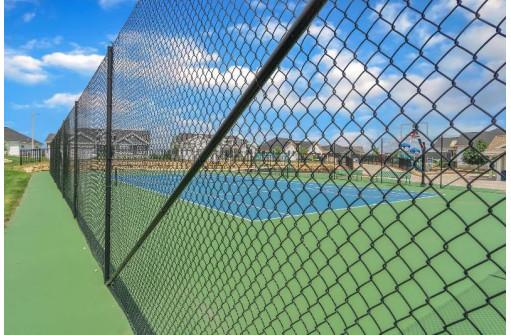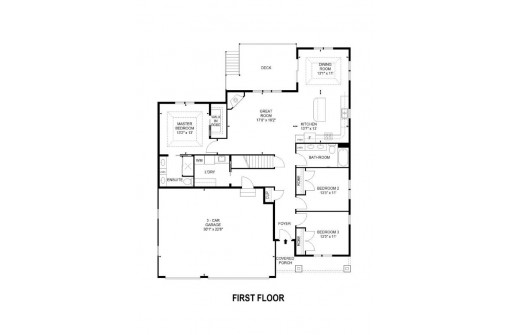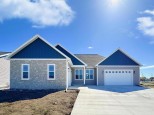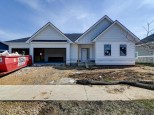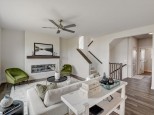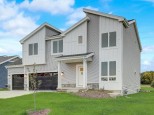Property Description for 4150 Hanover Drive, DeForest, WI 53532
VRP $615,000-$655,000 depending on if buyer wants the lower level finished. Construction to begin after an accepted offer. Cabinets, Flooring, and Countertops are fully customizable along with exterior choices. Seller on the lot mls#1971338 requires closing on the lot before the new build starts. Here is the location for your new home! This lot is located in the beautiful Savannah Brooks Community by Don Tierney. Create your home in the peaceful community which boasts breathtaking views. Nestled along the Token Creek area one can enjoy peace, tranquility, open space & wildlife scenery.Lower Level Could Accommodate a walk out to the lower level or we could do half exposed. Option to add a screen porch as well instead of a deck. Willow Ridge Design Builder ranch model displayed here.
- Finished Square Feet: 1,712
- Finished Above Ground Square Feet: 1,712
- Waterfront:
- Building Type: 1 story, BldgPlan w/Lot
- Subdivision: Savannah Brooks Iii Lot 88
- County: Dane
- Lot Acres: 0.2
- Elementary School: Deerfield
- Middle School: Deforest
- High School: Deforest
- Property Type: Single Family
- Estimated Age: 999
- Garage: 2 car, Attached
- Basement: Full, Poured Concrete Foundation, Radon Mitigation System, Stubbed for Bathroom, Sump Pump, Walkout
- Style: Ranch
- MLS #: 1972281
- Taxes: $1,541
- Master Bedroom: 13x13
- Bedroom #2: 13x11
- Bedroom #3: 13x11
- Kitchen: 13x13
- Living/Grt Rm: 17x16
- Dining Area: 13x11
