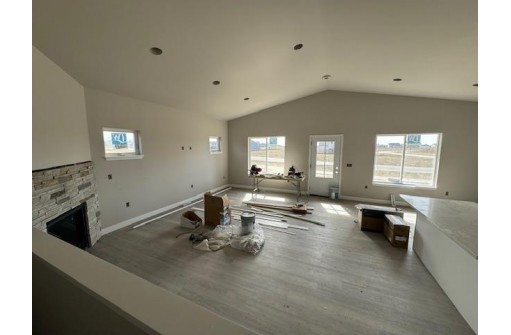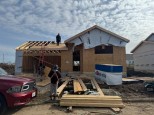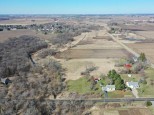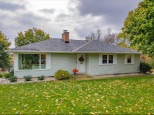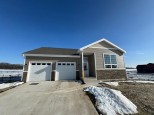Property Description for 4096 Hiker Trail, DeForest, WI 53532
Completed by April 1, 2024 Move in ready 4 bedrooms 3 Full baths includes 3 car garage. Over 2,000 square-foot with upgraded finishes! New construction ranch home with standard finishes. Features high-end tile shower in the master bath with a glass door. Include Quartz Tops, LVP Flooring, Finished Lower level and rec room.
- Finished Square Feet: 2,104
- Finished Above Ground Square Feet: 1,404
- Waterfront:
- Building Type: 1 story, Under construction
- Subdivision:
- County: Dane
- Lot Acres: 0.27
- Elementary School: Call School District
- Middle School: Call School District
- High School: Call School District
- Property Type: Single Family
- Estimated Age: 2023
- Garage: 3 car, Attached
- Basement: None
- Style: Ranch
- MLS #: 1972216
- Taxes: $0
- Master Bedroom: 14x12
- Bedroom #2: 13x10
- Bedroom #3: 13x10
- Bedroom #4: 15x11
- Kitchen: 12x8
- Living/Grt Rm: 19x12
- Laundry: 8x6
- Rec Room: 13x18





