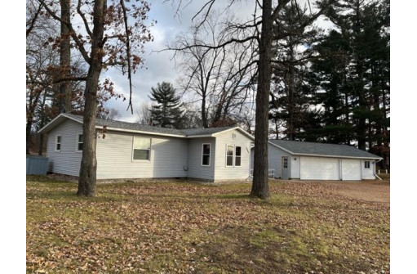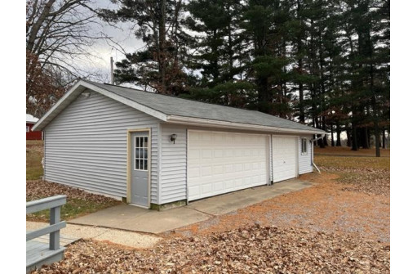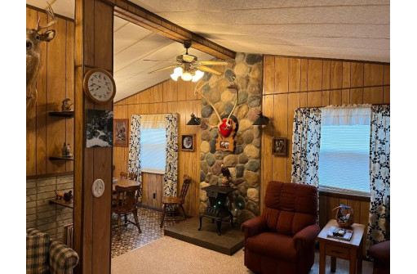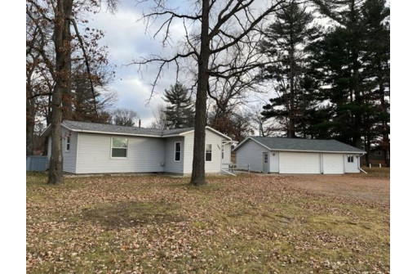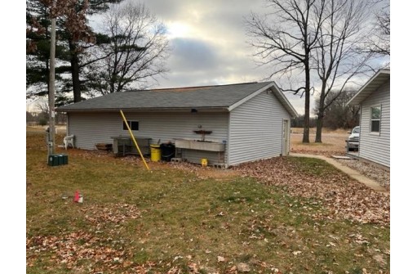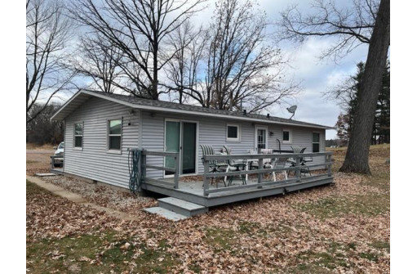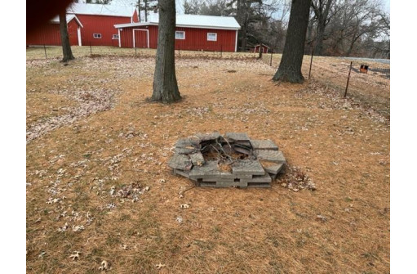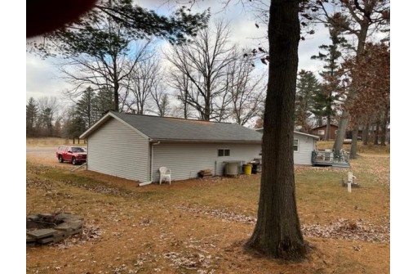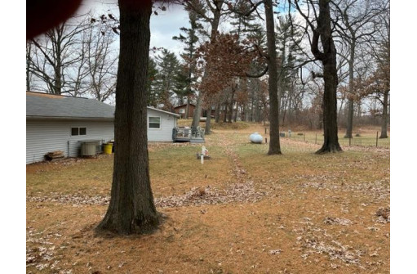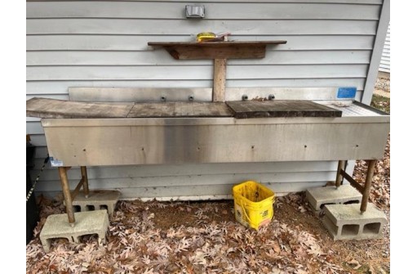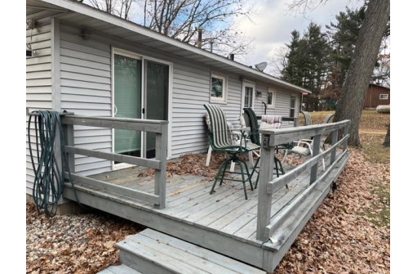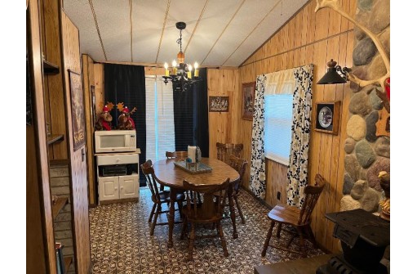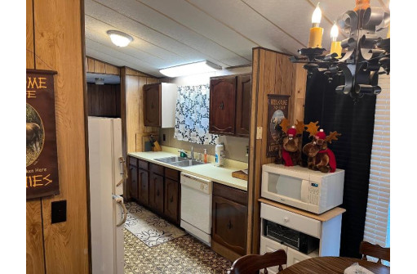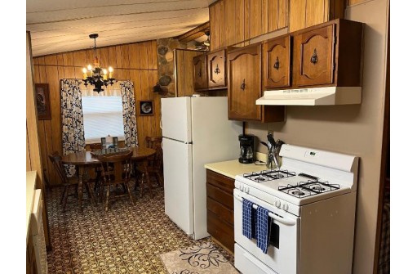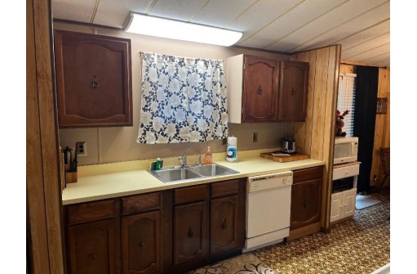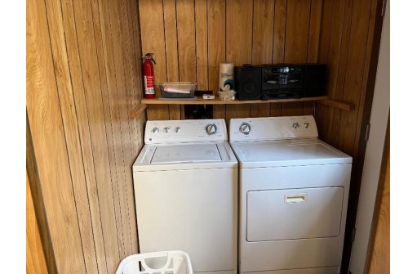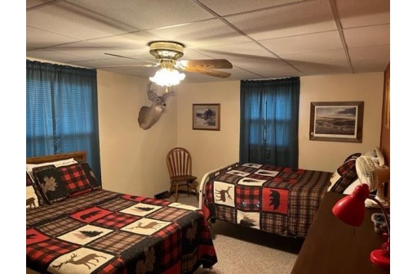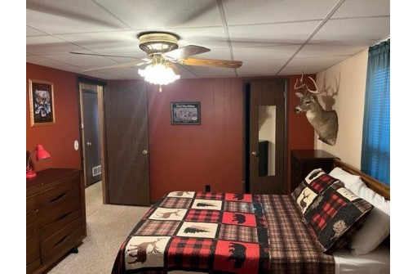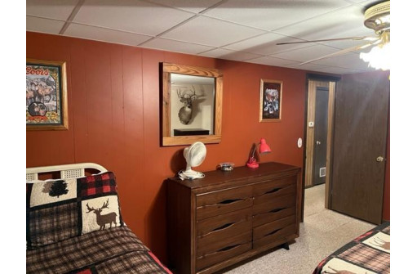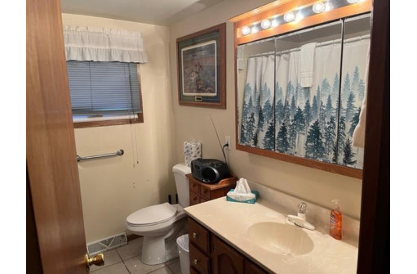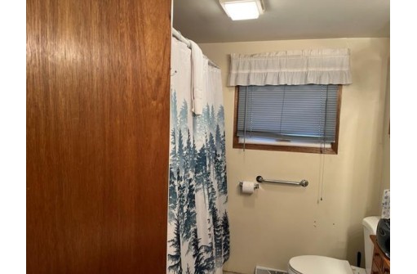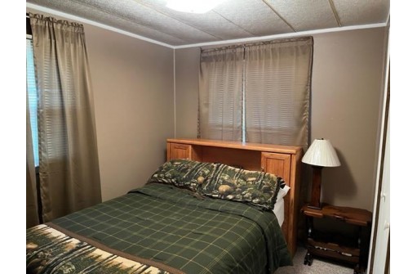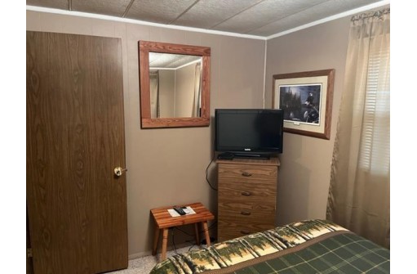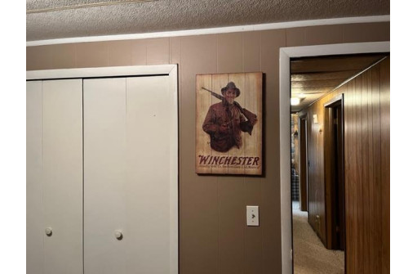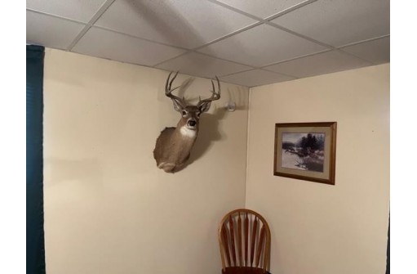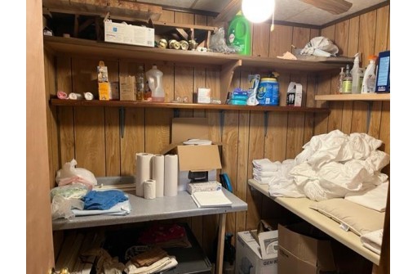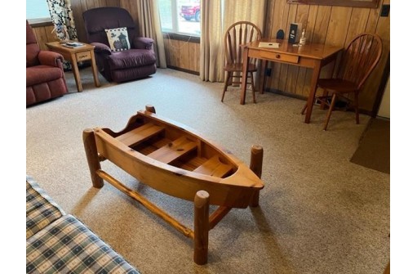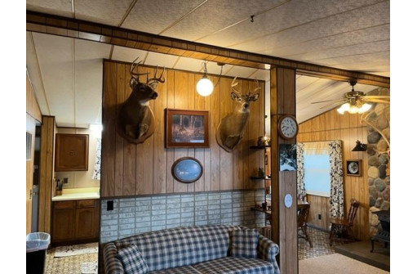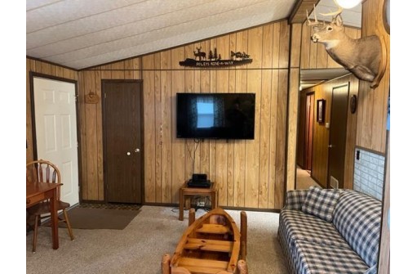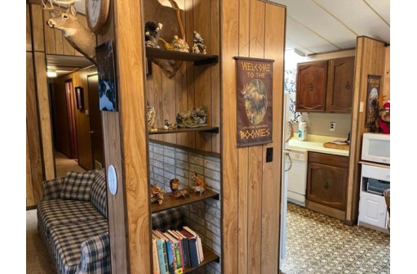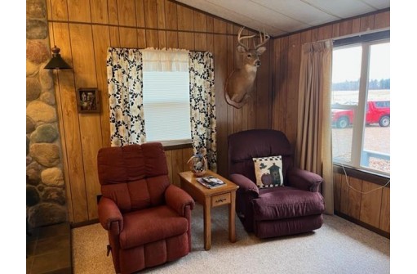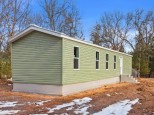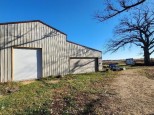Property Description for 1042 County Road Z, Arkdale, WI 54613
Lake Petenwell Area! Country Home on beautiful 150' x 140', .48 of an acre Lot on Co Rd Z just a couple miles from Wisconsin's 2nd largest lake, ideal for all types of watersports,features nice Manufactured Ranch Home with 13x18 Living, Kitchen/Dining Room with patio doors to deck overlooking back yard, Two Nice Bedrooms, Full Bath, Laundry Area! Storage Room, Lp Gas furnace with CA, 8x12 Front Entry way. 36' x 24' Garage with newer roof, half circle driveway is a nice feature. Newer well! Fire Pit!
- Finished Square Feet: 1,008
- Finished Above Ground Square Feet: 1,008
- Waterfront:
- Building Type: 1 story, Manufactured w/ Land
- Subdivision:
- County: Adams
- Lot Acres: 0.48
- Elementary School: Adams-Friendship
- Middle School: Adams-Friendship
- High School: Adams-Friendship
- Property Type: Single Family
- Estimated Age: 1975
- Garage: 3 car, Detached, Opener inc.
- Basement: None
- Style: Ranch
- MLS #: 1947511
- Taxes: $1,108
- Master Bedroom: 11x16
- Bedroom #2: 7x11
- Kitchen: 9x10
- Living/Grt Rm: 13x18
- Dining Room: 8x9
- Laundry:
